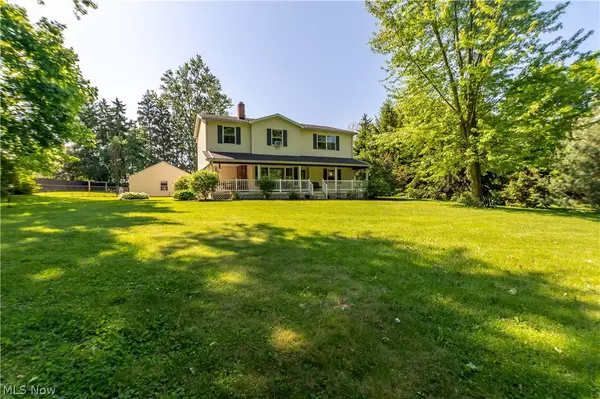For more information regarding the value of a property, please contact us for a free consultation.
5671 Akron RD Smithville, OH 44677
Want to know what your home might be worth? Contact us for a FREE valuation!

Our team is ready to help you sell your home for the highest possible price ASAP
Key Details
Sold Price $445,000
Property Type Single Family Home
Sub Type Single Family Residence
Listing Status Sold
Purchase Type For Sale
Square Footage 4,032 sqft
Price per Sqft $110
MLS Listing ID 5038353
Sold Date 07/19/24
Style Colonial
Bedrooms 5
Full Baths 3
HOA Y/N No
Abv Grd Liv Area 2,688
Year Built 1958
Annual Tax Amount $5,313
Tax Year 2023
Lot Size 1.820 Acres
Acres 1.82
Property Description
Welcome home to 5671 Akron Road! Tucked nicely away on 1.82 acres your own private oasis awaits! With over 4000 Sqft of space this home will not leave you needing for more space! The kitchen features custom cabinets and granite countertops! A formal dining room and spacious living room can also be found on the main floor along with one bedroom and a full bath! Originally built in 1958 as a single story home the second level was added in 2009. The remining bedrooms and two additional full bathrooms can be found upstairs. Walk through the large primary bedroom and off of the en-suite your new massive 17ft x 11ft walk in closet awaits! Downstairs you'll find separate space for all of your storage needs along with an additional large finished living space! Featuring a wrap around porch perfect for sitting back and relaxing while enjoying the serene views and a back deck perfect for entertaining, this home truly has all that you need! Located in Green Local School district this property keeps you close to where you need to be while still giving you your own tucked away place to call home! Call today to schedule a private showing!
Location
State OH
County Wayne
Rooms
Basement Full, Sump Pump
Main Level Bedrooms 1
Interior
Heating Forced Air, Gas
Cooling Central Air
Fireplaces Number 1
Fireplace Yes
Appliance Dishwasher, Disposal, Microwave, Range, Refrigerator
Exterior
Parking Features Detached, Garage, Garage Door Opener, Paved, Unpaved
Garage Spaces 2.0
Garage Description 2.0
Fence Chain Link, Wood
Water Access Desc Public
Roof Type Asphalt,Fiberglass
Private Pool No
Building
Sewer Septic Tank
Water Public
Architectural Style Colonial
Level or Stories Two
Schools
School District Green Lsd (Wayne)- 8503
Others
Tax ID 31-01132-000
Security Features Smoke Detector(s)
Acceptable Financing Cash, Conventional, FHA, VA Loan
Listing Terms Cash, Conventional, FHA, VA Loan
Financing VA
Read Less
Bought with Brianna Beadling • Keller Williams Legacy Group Realty
GET MORE INFORMATION





