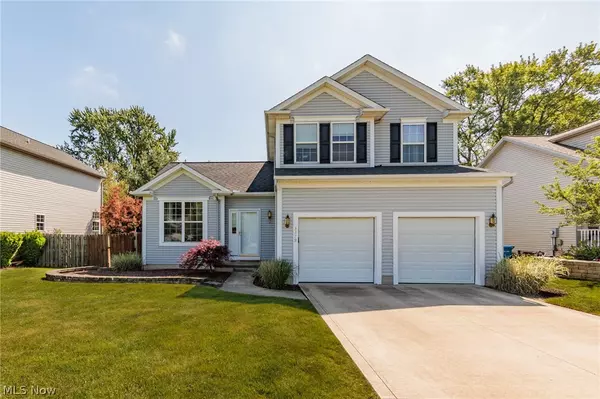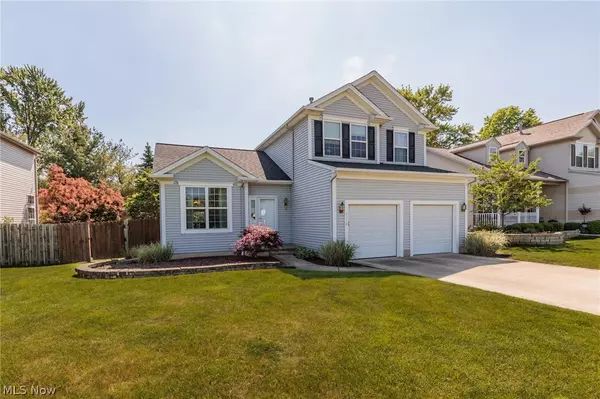For more information regarding the value of a property, please contact us for a free consultation.
3379 Bridgeport DR North Olmsted, OH 44070
Want to know what your home might be worth? Contact us for a FREE valuation!

Our team is ready to help you sell your home for the highest possible price ASAP
Key Details
Sold Price $355,000
Property Type Single Family Home
Sub Type Single Family Residence
Listing Status Sold
Purchase Type For Sale
Square Footage 1,843 sqft
Price per Sqft $192
Subdivision Bridgeport Village
MLS Listing ID 5039315
Sold Date 07/22/24
Style Colonial
Bedrooms 3
Full Baths 2
Half Baths 1
HOA Y/N No
Abv Grd Liv Area 1,843
Year Built 2002
Annual Tax Amount $7,058
Tax Year 2023
Lot Size 8,712 Sqft
Acres 0.2
Property Description
This well maintained colonial in North Olmsted offers a convenient location and a spacious layout perfect for family living and entertaining. The vaulted ceilings and multiple living areas provide plenty of room for relaxation and socializing. The family room with a gas fireplace is a cozy spot for gathering, while the eat-in kitchen with newer appliances and access to the paver patio is great for hosting summer parties. The fenced-in yard with privacy pines offers a peaceful outdoor space, and the first floor features a powder room and laundry room for added convenience. The large primary suite with vaulted ceiling, walk-in closet, and updated en suite bathroom is a luxurious retreat, while the two additional bedrooms share an updated full bath. The unfinished basement provides plenty of potential for customization, whether you're looking to create a game room, home theater, or additional living space. With newly installed windows, central air, and hot water tank, this home is move-in ready and offers peace of mind for years to come. Conveniently located near shopping, parks, I480 and the airport! Don't miss out on this fantastic opportunity to make this house your new home!
Location
State OH
County Cuyahoga
Rooms
Basement Unfinished
Interior
Interior Features Bookcases, Ceiling Fan(s), Double Vanity, Eat-in Kitchen, High Ceilings, Open Floorplan, Recessed Lighting, Vaulted Ceiling(s), Walk-In Closet(s)
Heating Forced Air, Gas
Cooling Central Air, Other
Fireplaces Number 1
Fireplaces Type Family Room, Gas
Fireplace Yes
Window Features Double Pane Windows,Insulated Windows
Appliance Dishwasher, Microwave, Range, Refrigerator
Laundry Laundry Room
Exterior
Parking Features Attached, Garage, Paved
Garage Spaces 2.0
Garage Description 2.0
Fence Vinyl, Wood
Water Access Desc Public
Roof Type Asphalt,Fiberglass
Porch Front Porch, Patio
Private Pool No
Building
Lot Description Back Yard
Foundation Other
Builder Name Hyman Bldrs
Sewer Public Sewer
Water Public
Architectural Style Colonial
Level or Stories Two
Schools
School District North Olmsted Csd - 1820
Others
Tax ID 231-13-013
Acceptable Financing Cash, Conventional, FHA, VA Loan
Listing Terms Cash, Conventional, FHA, VA Loan
Financing Conventional
Read Less
Bought with Scott C Johnson • RE/MAX Haven Realty
GET MORE INFORMATION





