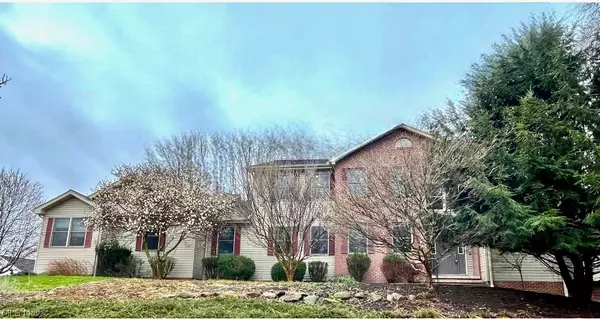For more information regarding the value of a property, please contact us for a free consultation.
630 Rustic Knoll DR Kent, OH 44240
Want to know what your home might be worth? Contact us for a FREE valuation!

Our team is ready to help you sell your home for the highest possible price ASAP
Key Details
Sold Price $540,000
Property Type Single Family Home
Sub Type Single Family Residence
Listing Status Sold
Purchase Type For Sale
Square Footage 5,920 sqft
Price per Sqft $91
Subdivision River Bend East Sub Ph 1
MLS Listing ID 5028334
Sold Date 07/23/24
Style Colonial
Bedrooms 5
Full Baths 5
HOA Fees $8/ann
HOA Y/N Yes
Abv Grd Liv Area 3,745
Year Built 2000
Annual Tax Amount $10,565
Tax Year 2023
Lot Size 0.859 Acres
Acres 0.859
Property Description
Welcome home to 630 Rustic Knoll in the sought after neighborhood of River Bend in Kent! Situated on over .8 acres, this stunning home has everything you are looking for. Located on a cul-de-sac and surrounded by mature trees and nature, the surroundings are serene and peaceful. You are greeted in this home by amazing wood flooring throughout the first floor, an impressive two-story foyer and a soaring vaulted ceiling in the family room! The family room is flooded with natural light and centered by the gas fireplace. The eat-in kitchen has tons of counter space and cabinets, including a large kitchen island, stainless steel appliances and built-in shelving. The library is spacious and bright and leads directly down to the first-floor primary suite. The primary suite is an oasis of tranquility and relaxation with three walk-in closets, full bathroom with soaking tub, and a large sunroom with walls of windows, skylights, and a vaulted ceiling. The first-floor laundry room and additional bonus room round out the first floor. Upstairs has all new carpet (2024) and three large bedrooms with ceiling fans and oversized closets, and another primary suite! The second-floor suite has dual walk-in closets and a huge full bathroom with dual vanity, soaking tub, and standup shower! In addition to the close to 4,000 square feet of above ground living space, there is an additional 1,500 square feet of finished living space in the walkout lower level. The lower level has multiple recreation rooms, fireplace, bar, full bathroom and an additional bedroom/office. The backyard has an expansive deck overlooking the large yard, in addition to a paver patio located right outside of the walkout lower level. The 4-car garage is ideal for multiple cars, storage and wood-working. This home is ADA accessible with no stairs at all on the first floor, and a ramp from the garage to the home. Do not miss out on this opportunity to own an amazing property in the heart of Kent!
Location
State OH
County Portage
Rooms
Basement Full, Finished, Walk-Out Access
Main Level Bedrooms 1
Interior
Interior Features Bookcases, Cedar Closet(s), Ceiling Fan(s), Central Vacuum, Entrance Foyer, Eat-in Kitchen, His and Hers Closets, Kitchen Island, Primary Downstairs, Multiple Closets, Vaulted Ceiling(s), Bar
Heating Forced Air, Fireplace(s)
Cooling Central Air, Ceiling Fan(s)
Fireplaces Number 2
Fireplaces Type Gas
Fireplace Yes
Exterior
Parking Features Attached, Garage
Garage Spaces 4.0
Garage Description 4.0
Water Access Desc Public
Roof Type Asphalt,Fiberglass
Accessibility Accessible Bedroom, Accessible Common Area, Accessible Central Living Area, Accessible Approach with Ramp, Accessible Doors
Porch Deck, Patio
Private Pool No
Building
Sewer Public Sewer
Water Public
Architectural Style Colonial
Level or Stories Three Or More
Schools
School District Kent Csd - 6705
Others
HOA Name River Bend
HOA Fee Include Other
Tax ID 17-041-30-00-047-001
Financing Conventional
Read Less
Bought with David P Bissler • Berkshire Hathaway HomeServices Stouffer Realty
GET MORE INFORMATION





