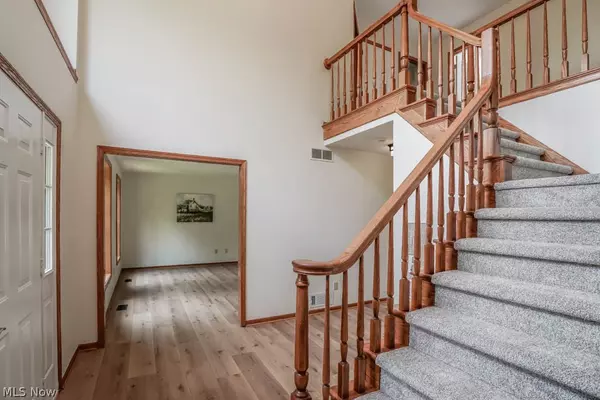For more information regarding the value of a property, please contact us for a free consultation.
8250 Wilhite DR Wadsworth, OH 44281
Want to know what your home might be worth? Contact us for a FREE valuation!

Our team is ready to help you sell your home for the highest possible price ASAP
Key Details
Sold Price $505,000
Property Type Single Family Home
Sub Type Single Family Residence
Listing Status Sold
Purchase Type For Sale
Square Footage 3,074 sqft
Price per Sqft $164
Subdivision Wilhite Sub Ph 4
MLS Listing ID 5047992
Sold Date 07/25/24
Style Colonial
Bedrooms 3
Full Baths 3
Construction Status Updated/Remodeled
HOA Y/N No
Abv Grd Liv Area 3,074
Year Built 1992
Annual Tax Amount $5,598
Tax Year 2023
Lot Size 3.580 Acres
Acres 3.58
Property Description
Tucked away on 3.5 acres of beautiful woods and lush landscaping, this hidden sanctuary is a dream come true! The stately colonial home is surrounded by nature with a private setting that includes a waterfall, winding garden pathways, and a peaceful patio water feature. There’s also an adorable shed that’s ideal for a studio or workshop. Inside, the open and inviting floor plan is perfect for gatherings. The two story foyer leads to a formal dining room and a spacious living room with French doors that open to a tiered composite deck and gazebo. The kitchen space is impressive, offering all the cabinet and counter space you need, plus a center island with a cooktop, KitchenAid double ovens, and a peninsula with counter seating. Adjacent is a dinette for everyday meals. For those who work from home, there's a dedicated home office with a wonderful view. The convenience of a full bath and a laundry room complete the main floor. Upstairs, you'll find three bedrooms and two full baths including the master suite with a walk-in closet and an ensuite with an extended vanity, jetted tub, and tiled shower. The secondary bedrooms, with double closets, share a full bath in the hall. In the 13-course full basement there's plenty of room for storage and exterior stairs leading to the attached two car garage makes it easy to move larger items. Added amenities include a Generac backup generator and a brand new furnace and A/C. This exceptional property offers a rare opportunity you don't want to miss. Schedule your showing today!
Location
State OH
County Medina
Rooms
Other Rooms Outbuilding, Shed(s), Storage
Basement Full, Storage Space, Unfinished, Walk-Up Access
Interior
Interior Features Jetted Tub
Heating Forced Air, Gas
Cooling Central Air
Fireplace No
Appliance Built-In Oven, Cooktop, Dishwasher, Refrigerator
Laundry Main Level
Exterior
Parking Features Attached, Driveway, Garage
Garage Spaces 2.0
Garage Description 2.0
Fence Full, Wrought Iron
Water Access Desc Well
Roof Type Asphalt,Fiberglass
Porch Deck, Porch
Private Pool No
Building
Sewer Septic Tank
Water Well
Architectural Style Colonial
Level or Stories Two
Additional Building Outbuilding, Shed(s), Storage
Construction Status Updated/Remodeled
Schools
School District Wadsworth Csd - 5207
Others
Tax ID 038-17B-13-040
Financing Conventional
Special Listing Condition Standard
Read Less
Bought with Tyler A Lyren • RE/MAX Crossroads Properties
GET MORE INFORMATION





