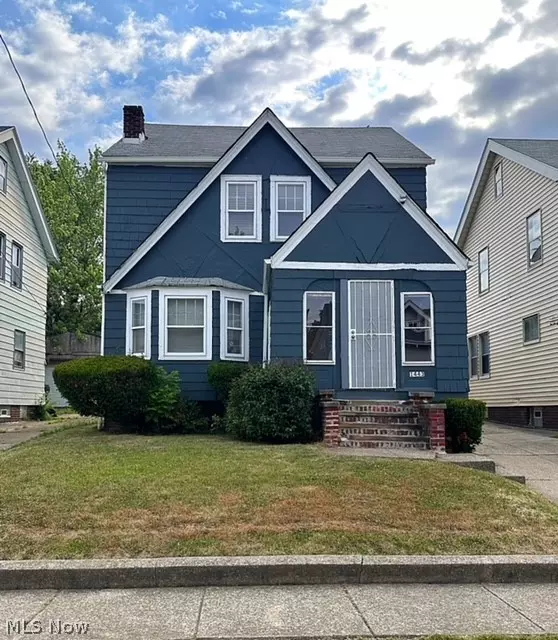For more information regarding the value of a property, please contact us for a free consultation.
1443 Clermont RD Cleveland, OH 44110
Want to know what your home might be worth? Contact us for a FREE valuation!

Our team is ready to help you sell your home for the highest possible price ASAP
Key Details
Sold Price $86,000
Property Type Single Family Home
Sub Type Single Family Residence
Listing Status Sold
Purchase Type For Sale
Square Footage 1,324 sqft
Price per Sqft $64
Subdivision St Clair
MLS Listing ID 5041215
Sold Date 07/25/24
Style Colonial
Bedrooms 4
Full Baths 1
HOA Y/N No
Abv Grd Liv Area 1,324
Year Built 1928
Annual Tax Amount $1,160
Tax Year 2023
Lot Size 3,502 Sqft
Acres 0.0804
Property Description
This spacious 4-bed, 1-bath, move in ready property offers over 1,300 sqft and is conveniently situated close to public transportation, schools, and highways. Enjoy the peacefulness of this quiet, low-traffic street. Rather you're searching for a property to call home or a property to generate income you're in the right place. Welcome yourself in through the front entrance through the spacious sunroom/enclosed porch. Inside, the inviting living room features wood-style flooring, a warm brick fireplace, built-in shelving, and a beautiful mantel. The dining room offers space for full dining experiences, while the kitchen is large enough for a small dine-in set. The second floor includes three bedrooms, one full bath, and a second enclosed porch located at the rear of the property. The fully finished and carpeted third floor serves as a spacious fourth bedroom and includes a walk-in closet. The clean, unfinished basement offers a laundry area separate from a storage room and functioning toilet. Additionally, the property includes a 2-car, detached, brick garage with an upper level providing more storage area. The rear of the property is fenced in with new partial privacy fencing. Schedule your showing today!
Location
State OH
County Cuyahoga
Direction West
Rooms
Basement Unfinished
Interior
Interior Features Eat-in Kitchen
Heating Forced Air
Cooling Ceiling Fan(s)
Fireplaces Number 1
Fireplaces Type Living Room
Fireplace Yes
Laundry In Basement
Exterior
Parking Features Detached, Garage
Garage Spaces 2.0
Garage Description 2.0
Fence Back Yard
Water Access Desc Public
Roof Type Asphalt,Fiberglass
Porch Rear Porch, Enclosed, Patio, Porch, See Remarks
Private Pool No
Building
Faces West
Story 3
Sewer Public Sewer
Water Public
Architectural Style Colonial
Level or Stories Three Or More
Schools
School District Cleveland Municipal - 1809
Others
Tax ID 116-29-115
Acceptable Financing Cash, Conventional, FHA, VA Loan
Listing Terms Cash, Conventional, FHA, VA Loan
Financing Conventional
Special Listing Condition Standard
Read Less
Bought with Tamara Horton • Premier Heights Realty LLC
GET MORE INFORMATION





