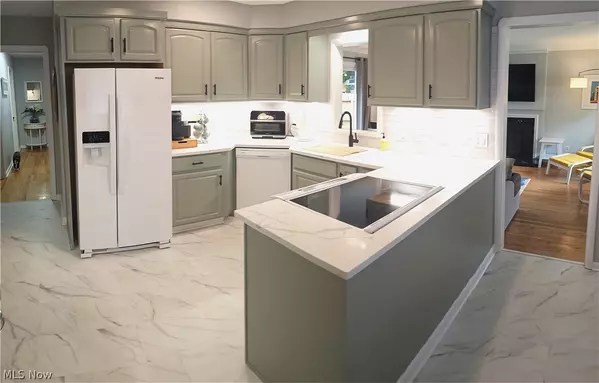For more information regarding the value of a property, please contact us for a free consultation.
25402 Conover DR Bay Village, OH 44140
Want to know what your home might be worth? Contact us for a FREE valuation!

Our team is ready to help you sell your home for the highest possible price ASAP
Key Details
Sold Price $341,500
Property Type Single Family Home
Sub Type Single Family Residence
Listing Status Sold
Purchase Type For Sale
Square Footage 1,718 sqft
Price per Sqft $198
Subdivision Conover Drive Resub
MLS Listing ID 5047685
Sold Date 07/24/24
Style Ranch
Bedrooms 3
Full Baths 2
HOA Y/N No
Abv Grd Liv Area 1,118
Year Built 1955
Annual Tax Amount $4,768
Tax Year 2023
Lot Size 7,191 Sqft
Acres 0.1651
Property Description
Location, Location Location!
This ranch is nestled within central Bay Village just off of Columbia Rd and 1 block from Lake Avenue on a private NO-OUTLET Cul de sac, this ranch home is ready for you to move right in!
Short walks to the park, the lake and minutes from I-90.
Step in the front door and you’re greeted with plenty of natural light, soft color palette, an open floor-plan and the beautifully restored hardwood floors.
The recently updated kitchen showcases new cabinetry and appliances, natural surface countertops open to the eat in kitchen / dining area that seamlessly flows into the generously sized family room, creating an inviting space for family meals or hosting gatherings.
This single-level layout offers a spacious master bedroom, easily accommodated with a king-sized bed with ample room to spare. Additionally, two other nicely sized bedrooms feature generous closet space, while the updated full bathroom presents an abundance of storage, and new shower surround, upgraded flooring.
Tours not over yet!
Take a step downstairs to find the bonus living space to this lovely Bay Ranch!
There's plenty of space for an additional family area and kids' playroom, home office, work out space or convert to an extra bedroom. The finished basement, is great extension to living space for entertaining or for the entire family to share, nicely finished with full bathroom and laundry area!
This complete package home isn’t for indoor living only!
Step outside the oversized patio door off the living room and experience the oasis in your very private backyard. The outdoor space is quite generous with a new patio and a fully fenced in yard.
This home is close to everything Bay!
Top rated schools, beaches, shopping and dining. You can literally walk to everything. Not to mention it’s located on a great street with a great family friendly vibe!
Don’t miss this opportunity, schedule your showing today!
Location
State OH
County Cuyahoga
Direction South
Rooms
Other Rooms Pergola
Basement Full, Finished
Main Level Bedrooms 3
Interior
Interior Features Eat-in Kitchen, Granite Counters, Open Floorplan
Heating Forced Air
Cooling Central Air
Fireplaces Number 1
Fireplaces Type Family Room
Fireplace Yes
Window Features Double Pane Windows,Window Coverings,Window Treatments
Appliance Dryer, Dishwasher, Disposal, Range, Refrigerator, Washer
Laundry In Basement, Laundry Room
Exterior
Parking Features Attached, Driveway, Garage Faces Front, Garage, Garage Door Opener, Heated Garage, Indoor, Inside Entrance, Kitchen Level, Off Street, Paved, Workshop in Garage
Garage Spaces 2.0
Garage Description 2.0
Fence Back Yard, Fenced, Full, Wood
Water Access Desc Public
Roof Type Asphalt,Fiberglass
Porch Patio
Private Pool No
Building
Lot Description Back Yard, Cul-De-Sac
Faces South
Story 1
Foundation Block, Concrete Perimeter
Sewer Public Sewer
Water Public
Architectural Style Ranch
Level or Stories One
Additional Building Pergola
Schools
School District Bay Village Csd - 1801
Others
Tax ID 204-07-025
Acceptable Financing Cash, Conventional, FHA, VA Loan
Listing Terms Cash, Conventional, FHA, VA Loan
Financing Cash
Special Listing Condition Standard
Read Less
Bought with Anne M Callahan • Keller Williams Citywide
GET MORE INFORMATION





