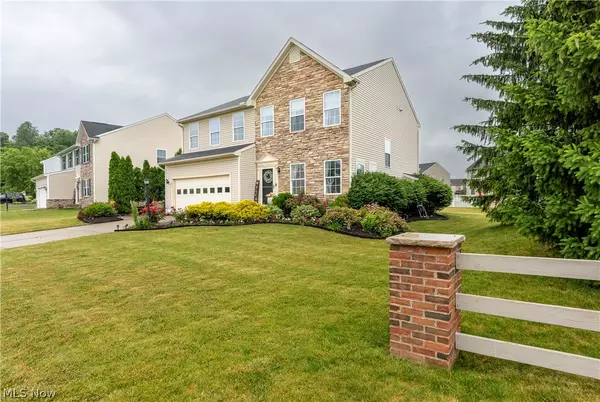For more information regarding the value of a property, please contact us for a free consultation.
1669 Seabiscuit DR NE Canton, OH 44721
Want to know what your home might be worth? Contact us for a FREE valuation!

Our team is ready to help you sell your home for the highest possible price ASAP
Key Details
Sold Price $336,200
Property Type Single Family Home
Sub Type Single Family Residence
Listing Status Sold
Purchase Type For Sale
Square Footage 2,898 sqft
Price per Sqft $116
Subdivision Lexington Farms Ph 02
MLS Listing ID 5049631
Sold Date 07/30/24
Style Colonial
Bedrooms 4
Full Baths 3
Half Baths 1
HOA Fees $27/ann
HOA Y/N Yes
Abv Grd Liv Area 2,344
Year Built 2008
Annual Tax Amount $3,815
Tax Year 2023
Lot Size 10,031 Sqft
Acres 0.2303
Property Description
Welcome to this beautiful Colonial in Lexington Farms! Enter through the main door and into the living room where you will see that there has be fresh paint done throughout the main level. Make your way past this quiet space and you will find a half bath with pedestal sink. Continuing on you will see a wonderful open concept living room and kitchen where you can entertain in style. The living room is cozy with a large fireplace and awesome views of the backyard. In the kitchen they have made great use of the space with a large island with storage in the center and fresh kitchen cabinets lining the far wall. Just off of the kitchen is a morning room that is perfect for a table to enjoy early mornings watching the sun rise with a warm cup of coffee. Upstairs there are four spacious bedrooms including the primary that boasts a large (5x14) walk-in closet. The Primary bath has both a shower and garden tub. It also has large counter space with room to add a stool to enjoy getting ready in the morning. Finishing off this floor is another full bath. The fully finished basement has multiple areas for entertainment including a large rec room, a small flex space just to the left of the stairs, a custom built bar with entertaining area, and a full bathroom with shower/tub combo. Enjoy multiple details throughout this home that give it great character including custom blinds and beadboard wainscoting in different areas of the home. Outside enjoy a large backyard space with a patio and hot tub just off of the kitchen. There is an attached two car garage with a doo that has new springs and garage door motor. This home is located close to shopping and entertainment and is right by GlenOak Highschool! Don't miss an opportunity to fall in love with this home! Contact us today for a private showing.
Location
State OH
County Stark
Rooms
Basement Full, Finished
Interior
Heating Forced Air, Gas
Cooling Central Air
Fireplaces Number 1
Fireplaces Type Gas, Great Room
Fireplace Yes
Appliance Dryer, Dishwasher, Microwave, Range, Refrigerator, Washer
Laundry Laundry Room, Upper Level
Exterior
Parking Features Attached, Concrete, Garage
Garage Spaces 2.0
Garage Description 2.0
View Y/N Yes
Water Access Desc Public
View Pond
Roof Type Asphalt,Fiberglass
Porch Patio
Private Pool No
Building
Sewer Public Sewer
Water Public
Architectural Style Colonial
Level or Stories Two
Schools
School District Plain Lsd - 7615
Others
HOA Name Grace Properties
HOA Fee Include Common Area Maintenance,Other
Tax ID 05219404
Acceptable Financing Cash, Conventional, FHA, VA Loan
Listing Terms Cash, Conventional, FHA, VA Loan
Financing Conventional
Read Less
Bought with Kyle Kohler • Hayes Realty
GET MORE INFORMATION





