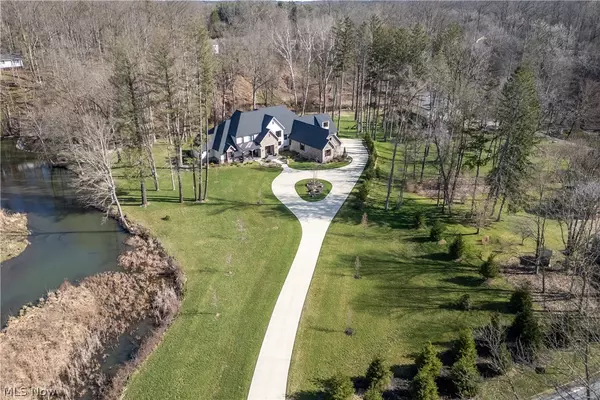For more information regarding the value of a property, please contact us for a free consultation.
3903 Granger RD Akron, OH 44333
Want to know what your home might be worth? Contact us for a FREE valuation!

Our team is ready to help you sell your home for the highest possible price ASAP
Key Details
Sold Price $3,050,000
Property Type Single Family Home
Sub Type Single Family Residence
Listing Status Sold
Purchase Type For Sale
Square Footage 9,005 sqft
Price per Sqft $338
Subdivision Bath
MLS Listing ID 5024017
Sold Date 08/02/24
Style Colonial
Bedrooms 5
Full Baths 5
Half Baths 2
HOA Y/N No
Abv Grd Liv Area 6,641
Year Built 2020
Annual Tax Amount $27,791
Tax Year 2023
Lot Size 7.635 Acres
Acres 7.6346
Property Description
Perfectly positioned on 7.6 park-like acres on the Yellow Creek, sits this remarkable contemporary colonial, custom designed by Gem and Clay interiors. 3903 Granger represents a flawless blend of stunning interior design with the breathtaking nature preserve that surrounds it. Nearly every room in this impeccable 2020-built home features views of a serene waterfall, complemented by high-end finishes, and a harmonious blend of colors and textures. A circular drive leads to the welcoming front entrance where double doors open into a gorgeous foyer. Straight ahead, the stunning great room boasts a 2-story ceiling, a stone fireplace, and a full wall of windows that drench the space with light. The great room flows seamlessly into a cozy sitting room and to the inviting formal dining room. The adjacent chef’s kitchen features top-of-the-line appliances, a huge center island, and an elegant wood-paneled ceiling. Off of the kitchen is a butler's pantry with additional prep space and a walk-in pantry. On the other side of the home, the first-floor primary suite leaves nothing to be desired. Here you will find a generous bedroom, a spa-like ensuite bath, a huge dressing room, a cozy office, and a hidden reading room. Plus, right across the hall is a home office with a separate entrance and a set of stairs into the lower level. Two powder rooms and a laundry room complete the first floor. Upstairs, there are three bedroom suites, a crafting room, and a conference room! The walk-out lower level provides many opportunities to relax and unwind. Here you will find a bar, wine cellar, music room, fitness room, media room, golf simulator, and a guest suite. Outside, there is a huge back deck, a private deck for the primary suite, and two patios! For the outdoor enthusiast you can kayak in the reservoir, fish in the creek, or just relax to the tranquil sound of the falling water. The lifestyle of luxury and comfort that 3903 Granger Rd presents is unmatched.
Location
State OH
County Summit
Rooms
Basement Finished, Walk-Out Access
Main Level Bedrooms 1
Interior
Interior Features Wired for Sound
Heating Forced Air
Cooling Central Air
Fireplaces Number 3
Fireplace Yes
Appliance Built-In Oven, Cooktop, Dryer, Dishwasher, Disposal, Refrigerator, Washer
Laundry Main Level
Exterior
Parking Features Attached, Garage
Garage Spaces 5.0
Garage Description 5.0
View Y/N Yes
Water Access Desc Well
View Creek/Stream, Trees/Woods, Water
Roof Type Asphalt,Fiberglass
Porch Deck, Patio, Porch
Private Pool No
Building
Sewer Septic Tank
Water Well
Architectural Style Colonial
Level or Stories Two
Schools
School District Revere Lsd - 7712
Others
Tax ID 0407547
Security Features Security System
Financing Cash
Special Listing Condition Standard
Read Less
Bought with Laurie Morgan Schrank • Keller Williams Chervenic Rlty
GET MORE INFORMATION





