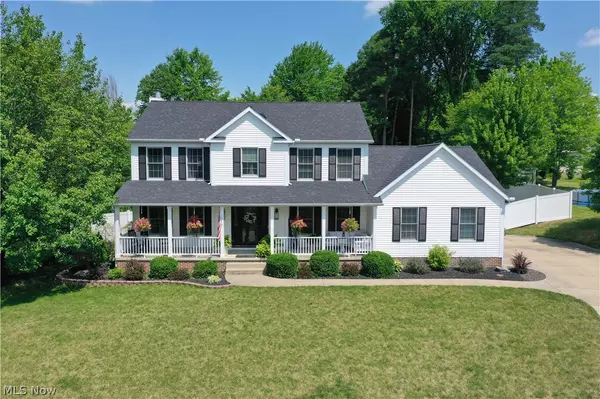For more information regarding the value of a property, please contact us for a free consultation.
507 Keyser Pkwy Cuyahoga Falls, OH 44223
Want to know what your home might be worth? Contact us for a FREE valuation!

Our team is ready to help you sell your home for the highest possible price ASAP
Key Details
Sold Price $529,000
Property Type Single Family Home
Sub Type Single Family Residence
Listing Status Sold
Purchase Type For Sale
Square Footage 3,460 sqft
Price per Sqft $152
Subdivision Regent Park
MLS Listing ID 5053667
Sold Date 08/05/24
Style Colonial
Bedrooms 4
Full Baths 2
Half Baths 1
HOA Fees $5/ann
HOA Y/N Yes
Abv Grd Liv Area 2,372
Year Built 2003
Annual Tax Amount $7,442
Tax Year 2023
Lot Size 0.561 Acres
Acres 0.5606
Property Description
Fabulous custom colonial nestled on .5 beautifully manicured acres abutting woods in Regent Park presents an open floor plan and spacious living areas. Inviting covered front porch welcomes guests and leads to gracious foyer. Bright formal dining room offers ambiance for intimate or large gatherings. Sunken living room boasts floor to ceiling stone fireplace with rough sawn wood mantle, flanked by built-in cabinetry, and glass pocket doors to formal living room. Gourmet kitchen highlights granite counter, all new SS appliances including convection oven, pantry, peninsula breakfast bar, under/over counter lighting, and separate eating area. Engaging, vaulted sunroom with wood ceiling features gas fireplace unit and access to paver brick patio. Laundry room with cabinetry and a guest bath complete the first floor. The second level offers four nicely appointed bedrooms including the owners suite with WIC and glamour bath w/ soaking tub and tiled shower, and a main full bath. The finished lower level hosts additional living space with multi-purpose room w/surround sound, family room, and ample storage. Enchanting backyard oasis w/new shed, landscaping, pool, patio, entire yard fencing. Notable amenities include new doors/hinges/knobs throughout, freshly painted, new lighting, some flooring, etc. Must see!! Absolute paradise!
Location
State OH
County Summit
Community Playground, Park
Direction South
Rooms
Other Rooms Shed(s)
Basement Finished, Sump Pump
Interior
Interior Features Wired for Sound
Heating Forced Air, Fireplace(s), Gas
Cooling Central Air
Fireplaces Number 1
Fireplaces Type Gas
Fireplace Yes
Appliance Dryer, Dishwasher, Disposal, Microwave, Range, Refrigerator, Washer
Exterior
Parking Features Drain, Electricity, Garage, Garage Door Opener, Paved, Water Available
Garage Spaces 2.0
Garage Description 2.0
Community Features Playground, Park
View Y/N Yes
Water Access Desc Public
View Trees/Woods
Roof Type Asphalt,Fiberglass
Porch Enclosed, Patio, Porch
Private Pool Yes
Building
Lot Description Irregular Lot
Faces South
Sewer Public Sewer
Water Public
Architectural Style Colonial
Level or Stories Two
Additional Building Shed(s)
Schools
School District Woodridge Lsd - 7717
Others
HOA Name Regent Park
HOA Fee Include Other
Tax ID 3505100
Security Features Smoke Detector(s)
Acceptable Financing Cash, Conventional, FHA, VA Loan
Listing Terms Cash, Conventional, FHA, VA Loan
Financing Conventional
Read Less
Bought with Tina L White • EXP Realty, LLC.
GET MORE INFORMATION





