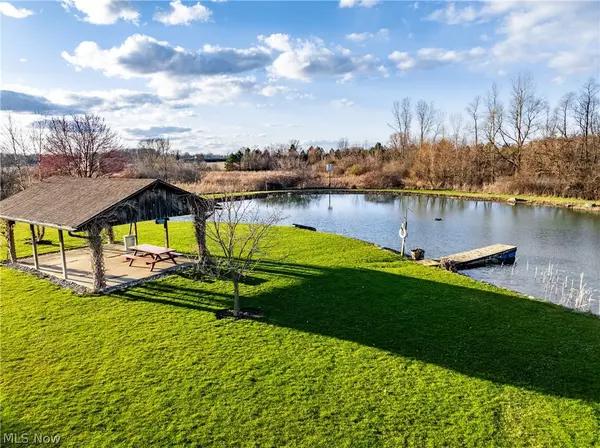For more information regarding the value of a property, please contact us for a free consultation.
3222 SE Laylin RD Norwalk, OH 44857
Want to know what your home might be worth? Contact us for a FREE valuation!

Our team is ready to help you sell your home for the highest possible price ASAP
Key Details
Sold Price $875,000
Property Type Single Family Home
Sub Type Single Family Residence
Listing Status Sold
Purchase Type For Sale
Square Footage 3,124 sqft
Price per Sqft $280
MLS Listing ID 5028644
Sold Date 08/16/24
Style Other
Bedrooms 4
Full Baths 3
HOA Y/N No
Abv Grd Liv Area 3,124
Year Built 1969
Annual Tax Amount $5,030
Tax Year 2023
Lot Size 77.380 Acres
Acres 77.38
Property Description
ATTENTION!! RARE OPPORTUNITY...77+ acres of diverse recreational land, 4+ acre pond & two smaller ponds, & multiple outbuildings! Sitting nearly 250' off the road w/ over 3,000 s.f. of living space, 4 bed 3 bath home offers spacious rooms & plenty of privacy in a serene country setting! Perfect home for entertaining w/ formal dining room, family room, living room, & full finished basement w/ exterior access that includes 2nd family room w/ wood fireplace (34x19), bar area w/ wet bar (20x13), flex space for office or craft room (13x11) & cellar (13x8). Foyer w/ crown molding. Master suite includes double closets & private full bath. Common full bath has double vanities, tub & shower. Oversized attached 2 car garage (26x21) w/ extra storage & attic access. Covered picnic area (24x16), main outbuilding (2,920sf.) is partly heated, includes woodworking space, finished space for entertaining, room for equipment or animals! Woods recently logged. Just minutes from Norwalk...don't miss out!
Location
State OH
County Huron
Rooms
Basement Full, Finished, Walk-Up Access
Interior
Interior Features Wet Bar, Crown Molding, Double Vanity, Entrance Foyer, His and Hers Closets, Multiple Closets
Heating Forced Air, Gas
Cooling Central Air
Fireplaces Number 2
Fireplaces Type Living Room, See Remarks, Wood Burning
Fireplace Yes
Appliance Dryer, Dishwasher, Microwave, Range, Refrigerator, Washer
Laundry Main Level
Exterior
Parking Features Attached, Direct Access, Garage, Paved
Garage Spaces 2.0
Garage Description 2.0
View Y/N Yes
Water Access Desc Well
View Pond
Roof Type Asphalt
Porch Deck, See Remarks
Private Pool No
Building
Lot Description Pond
Story 2
Sewer Septic Tank
Water Well
Architectural Style Other
Level or Stories Two
Schools
School District Western Reserve Lsd Huron- 3906
Others
Tax ID 31-0010-04-025-0000
Financing Conventional
Special Listing Condition Standard
Read Less
Bought with Candy Goff • Cassell Enterprises, Inc.
GET MORE INFORMATION





