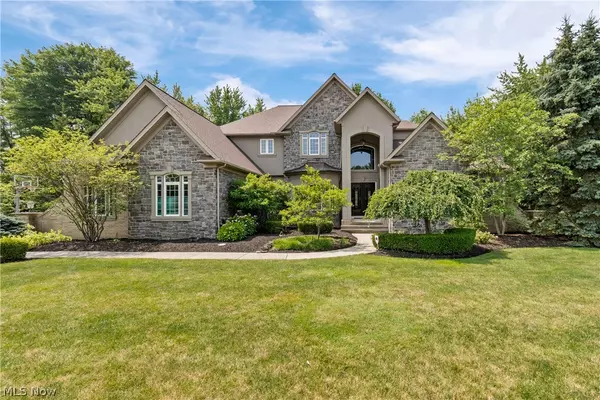For more information regarding the value of a property, please contact us for a free consultation.
38275 Flanders DR Solon, OH 44139
Want to know what your home might be worth? Contact us for a FREE valuation!

Our team is ready to help you sell your home for the highest possible price ASAP
Key Details
Sold Price $970,000
Property Type Single Family Home
Sub Type Single Family Residence
Listing Status Sold
Purchase Type For Sale
Square Footage 6,099 sqft
Price per Sqft $159
Subdivision Thornbury
MLS Listing ID 5041722
Sold Date 08/16/24
Style Colonial
Bedrooms 5
Full Baths 5
Half Baths 2
HOA Fees $38/ann
HOA Y/N Yes
Abv Grd Liv Area 4,499
Year Built 2005
Annual Tax Amount $18,128
Tax Year 2023
Lot Size 0.894 Acres
Acres 0.894
Property Description
Architecturally impressive, this exquisite Solon residence is a masterpiece of quality craftsmanship & luxurious living. Nestled on .89 acres within the sought-after Solon school district, this custom built home boasts many upgrades throughout! Enter through the grand two-story foyer with a curved staircase that sets the tone for elegance. Follow the gleaming hickory hardwood floors into the formal dining room, featuring a tray ceiling. The distinctive two-story living room, complete with sweeping ceilings, a cozy fireplace, custom built-in shelving, & bar area, provides a perfect space for relaxation & entertaining. The chef's kitchen is a culinary dream, equipped with a large center island, granite counters, custom Maple cabinetry, stainless steel appliances, dual sinks, walk-in pantry, & an eating area with patio access. Adjacent is the hearth room with a stone fireplace, creating a warm & inviting atmosphere. The main level also includes a handsome office, conveniently located laundry room, & half bathroom. The luxurious owner's suite features a seating area with mantled fireplace, walk-in closet, & an ensuite bathroom with double vanities, large soaking tub, dual toilet/bidet, separate shower, & two linen closets. Upstairs, you'll find four spacious bedrooms, each with walk-in closets & ensuite bathrooms. The lower level highlights 1600 sq ft of finished space, incl a family room, rec area, kitchenette, theater room, & half bathroom, providing ample space for leisure & entertainment. The unfinished portion offers ample storage space & is plumbed for a full bath. Outside, the expansive stamped concrete patio with a built-in grill overlooks a lush yard with a tranquil, wooded backdrop. The property includes an attached 4-car garage with an EV charging circuit/plug. This stunning home has seen many major updates incl kitchen appliances, A/C, roof, washer/dryer, furnace, & hot water tank. This property is a true gem, offering unparalleled luxury & comfort!
Location
State OH
County Cuyahoga
Rooms
Basement Finished
Main Level Bedrooms 1
Interior
Heating Forced Air, Gas
Cooling Central Air
Fireplaces Number 3
Fireplaces Type Family Room, Living Room, Primary Bedroom
Fireplace Yes
Appliance Dryer, Dishwasher, Microwave, Range, Refrigerator, Washer
Laundry Main Level
Exterior
Exterior Feature Outdoor Grill
Parking Features Attached, Driveway, Garage
Garage Spaces 4.0
Garage Description 4.0
Water Access Desc Public
Roof Type Asphalt,Fiberglass
Porch Patio
Private Pool No
Building
Story 2
Sewer Public Sewer
Water Public
Architectural Style Colonial
Level or Stories Two
Schools
School District Solon Csd - 1828
Others
HOA Name Thornbury Homeowner's Association
HOA Fee Include Maintenance Grounds
Tax ID 955-34-067
Acceptable Financing Cash, Conventional, FHA, VA Loan
Listing Terms Cash, Conventional, FHA, VA Loan
Financing Conventional
Read Less
Bought with Christina A Cox • Howard Hanna




