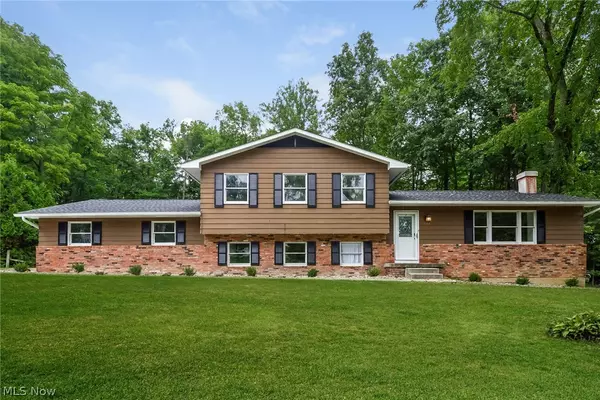For more information regarding the value of a property, please contact us for a free consultation.
321 Chatham DR Aurora, OH 44202
Want to know what your home might be worth? Contact us for a FREE valuation!

Our team is ready to help you sell your home for the highest possible price ASAP
Key Details
Sold Price $371,000
Property Type Single Family Home
Sub Type Single Family Residence
Listing Status Sold
Purchase Type For Sale
Square Footage 1,950 sqft
Price per Sqft $190
Subdivision Chatham Estate
MLS Listing ID 5055927
Sold Date 08/20/24
Style Split-Level
Bedrooms 4
Full Baths 2
HOA Y/N No
Abv Grd Liv Area 1,950
Year Built 1969
Annual Tax Amount $4,453
Tax Year 2023
Lot Size 0.400 Acres
Acres 0.4004
Property Description
This stunning split-level home located in Aurora has undergone renovations, boasting four bedrooms and two bathrooms. The kitchen has been updated with cabinets, marble countertops, and stainless-steel appliances. The interior of the home also boasts refinished hardwood flooring and updated light fixtures. Special features include a three-season room that provides an abundance of natural light and an open floor plan on the main level. The two-car attached garage provides ample parking, while the expansive yard is perfect for outdoor activities and ideal for pets!
Location
State OH
County Portage
Rooms
Basement Partial
Main Level Bedrooms 1
Interior
Heating Forced Air
Cooling Central Air
Fireplaces Number 1
Fireplace Yes
Exterior
Parking Features Attached, Garage
Garage Spaces 2.0
Garage Description 2.0
Water Access Desc Public
Roof Type Asphalt,Fiberglass
Private Pool No
Building
Sewer Public Sewer
Water Public
Architectural Style Split-Level
Level or Stories Three Or More, Multi/Split
Schools
School District Aurora Csd - 6701
Others
Tax ID 03-027-10-00-031-000
Financing Conventional
Read Less
Bought with Stacey L Jones • Keller Williams Living
GET MORE INFORMATION





