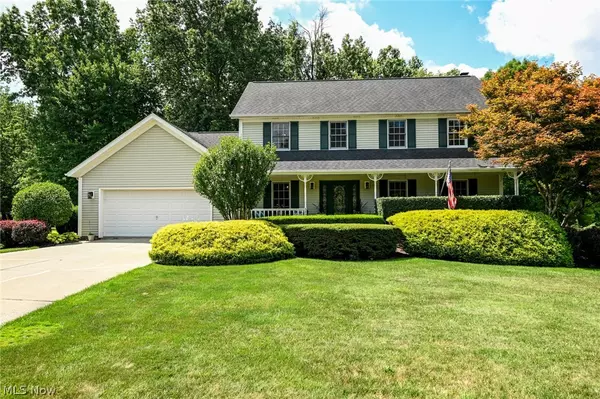For more information regarding the value of a property, please contact us for a free consultation.
8893 Starlight DR Macedonia, OH 44056
Want to know what your home might be worth? Contact us for a FREE valuation!

Our team is ready to help you sell your home for the highest possible price ASAP
Key Details
Sold Price $400,000
Property Type Single Family Home
Sub Type Single Family Residence
Listing Status Sold
Purchase Type For Sale
Square Footage 2,990 sqft
Price per Sqft $133
Subdivision Starlight Road Sub
MLS Listing ID 5052041
Sold Date 08/20/24
Style Colonial
Bedrooms 4
Full Baths 2
Half Baths 1
HOA Y/N No
Abv Grd Liv Area 2,040
Year Built 1993
Annual Tax Amount $4,367
Tax Year 2023
Lot Size 0.480 Acres
Acres 0.48
Property Description
This beautiful colonial on a quiet cul-de-sac lot is completely move-in ready. This lovely 4-bedroom, 2.5 bathroom home features a large kitchen with newer stainless steel appliances that will stay with the house. Off the open kitchen is a family room with a large brick fireplace. The main level also includes a large living room and dining room with decorative molding. Upstairs you will find four generous bedrooms and two full bathrooms. The master bedroom includes a newly and completely remodeled ensuite full bathroom. The lower level is finished and includes a rec room and entertainment space perfect for family parties and movie nights. This attractive home is freshly painted and includes brand new carpeting (2024). Additional improvements include a new roof (complete tear off 2017), new deck (2022), finished lower level (2015), new master bath (2021), remodeled 1/2 bath and a tankless hot water tank. Outside is a picturesque, private half acer yard with a two-level deck overlooking several acres of woods.
Location
State OH
County Summit
Rooms
Basement Full, Finished
Interior
Interior Features Ceiling Fan(s), Entrance Foyer
Heating Forced Air, Gas
Cooling Central Air
Fireplaces Number 1
Fireplace Yes
Appliance Dishwasher, Disposal, Microwave, Range, Refrigerator
Laundry Main Level
Exterior
Exterior Feature Lighting
Parking Features Attached, Driveway, Garage Faces Front, Garage, Garage Door Opener
Garage Spaces 2.0
Garage Description 2.0
Water Access Desc Public
Roof Type Asphalt
Porch Covered, Front Porch
Private Pool No
Building
Story 2
Sewer Public Sewer
Water Public
Architectural Style Colonial
Level or Stories Three Or More
Schools
School District Nordonia Hills Csd - 7710
Others
Tax ID 3304021
Security Features Smoke Detector(s)
Acceptable Financing Cash, Conventional, FHA, VA Loan
Listing Terms Cash, Conventional, FHA, VA Loan
Financing FHA
Read Less
Bought with Cindi Sobol • Elite Sotheby's International Realty




