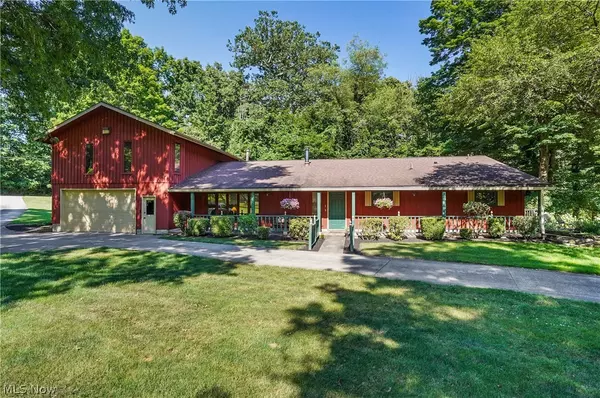For more information regarding the value of a property, please contact us for a free consultation.
3650 Granger RD Bath, OH 44333
Want to know what your home might be worth? Contact us for a FREE valuation!

Our team is ready to help you sell your home for the highest possible price ASAP
Key Details
Sold Price $530,000
Property Type Single Family Home
Sub Type Single Family Residence
Listing Status Sold
Purchase Type For Sale
Square Footage 3,384 sqft
Price per Sqft $156
Subdivision Bath
MLS Listing ID 5049482
Sold Date 08/26/24
Style Colonial
Bedrooms 4
Full Baths 3
Half Baths 1
HOA Y/N No
Abv Grd Liv Area 3,384
Year Built 1981
Annual Tax Amount $8,800
Tax Year 2023
Lot Size 2.860 Acres
Acres 2.86
Property Description
Fabulous home and property nestled on 2.8 wooded acres presents an idyllic setting and boasts an enchanting covered bridge across Yellow Creek. The well manicured grounds highlight an expansive patio, decks, front porch, and walkways. Welcoming foyer with wood floor leads to engaging living room with brick wood burning fireplace and wall of windows. Inviting family room features woodburning stove, window seat, and track lighting. Bright kitchen offers cherry cabinetry, Jenn-Air SS appliances including double ovens (with exception of microwave), pantry cabinet, and access door to side deck. Adjacent butlers pantry with pocket door. Separate eating area with bay window. Staircase to extra large owners suite highlighting a luxurious spa-like bath with free standing tub (Oasis), zero entry shower and Wifi Connected, App Driven Shower Controller, bidet, skylight, and nearby WIC. Three additional generous sized bedrooms on first floor (with California closets), one en-suite with slider to patio, and a main full bath w/quartz counters.
Notable amenities include HVAC '20, all baths remodeled '18, R/O system, all new attic insulation '23, extra large gutters, iron filter and water softener '14, and Nest thermostat.
2 c gar. Outbuilding offers multi purpose rm/office space and storage.
Location
State OH
County Summit
Rooms
Main Level Bedrooms 3
Interior
Heating Forced Air
Cooling Central Air
Fireplaces Number 2
Fireplace Yes
Appliance Cooktop, Dishwasher, Disposal, Microwave, Range, Refrigerator, Water Softener
Exterior
Parking Features Attached, Electricity, Garage
Garage Spaces 2.0
Garage Description 2.0
Water Access Desc Well
Roof Type Asphalt,Fiberglass
Private Pool No
Building
Sewer Septic Tank
Water Well
Architectural Style Colonial
Level or Stories One
Schools
School District Revere Lsd - 7712
Others
Tax ID 0403767
Security Features Smoke Detector(s)
Financing Conventional
Read Less
Bought with Michael Wold • RE/MAX Traditions
GET MORE INFORMATION





