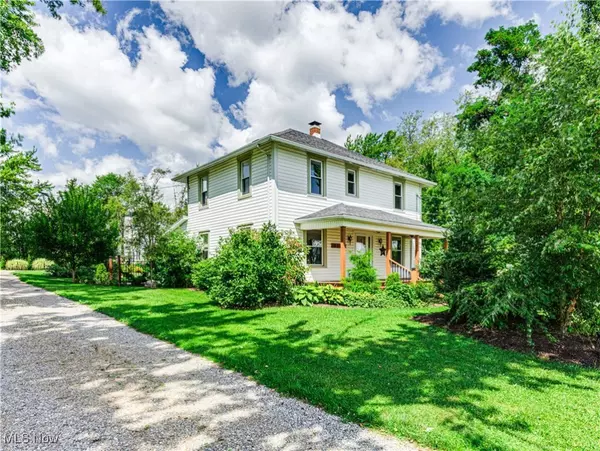For more information regarding the value of a property, please contact us for a free consultation.
6445 Oakhill AVE NE Alliance, OH 44601
Want to know what your home might be worth? Contact us for a FREE valuation!

Our team is ready to help you sell your home for the highest possible price ASAP
Key Details
Sold Price $360,000
Property Type Single Family Home
Sub Type Single Family Residence
Listing Status Sold
Purchase Type For Sale
Square Footage 1,888 sqft
Price per Sqft $190
MLS Listing ID 5062069
Sold Date 09/06/24
Style Colonial
Bedrooms 4
Full Baths 1
HOA Y/N No
Abv Grd Liv Area 1,888
Year Built 1912
Annual Tax Amount $2,730
Tax Year 2023
Lot Size 6.920 Acres
Acres 6.92
Property Description
Welcome Home! This charming Century Home has been masterfully updated to blend modern amenities with the timeless character you would expect in a property of this era. Featuring 4 bedrooms, 1 bath, and a spacious 3-car garage, this home offers ample space for everyone. Nearly 7 sprawling acres provide endless potential for outdoor activities and expansion. Since taking ownership, significant improvements have been made, ensuring the home is both beautiful and functional. The foundation has been thoroughly reinforced, with the south and east walls replaced and supported by piers, and the entire floor waterproofed and drained. A new septic system was installed in 2017, and a new well pump and pressure tank were added in 2022. Your comfort is assured year-round with a new HVAC system installed in 2021. The kitchen has been thoughtfully remodeled, featuring painted cabinets, stunning black walnut countertops, and a new brick backsplash. In the bathroom, updates include a new vent pipe and a full remodel completed in 2018. Additional updates include new carpeting (2024), attic insulation, and new windows. Outside, enjoy the idyllic setting with recent upgrades like a new timber-framed rear entry door, a welcoming front porch, and a hot tub (negotiable). The traditional 100-year-old red barn, complete with a new roof and foundation, and a chicken coop add to the property's rustic charm. The barn has been freshly painted, and a wood drying kiln was built in 2021. The expansive outdoor kitchen/pavilion is perfect for entertaining, equipped with built-in gas ranges, a brick oven, and a wet bar. Whether you're hosting large gatherings or simply enjoying the tranquility of country living, this home has it all. Don't wait call to schedule your private showing today!
Location
State OH
County Stark
Direction East
Rooms
Other Rooms Barn(s), Outbuilding, Outdoor Kitchen, Storage
Basement Full, Unfinished, Walk-Up Access, Sump Pump
Interior
Heating Forced Air, Gas
Cooling Central Air
Fireplaces Type None
Fireplace No
Appliance Dishwasher, Microwave, Range, Refrigerator, Water Softener
Laundry Inside, Main Level, Laundry Tub, Sink
Exterior
Exterior Feature Awning(s), Garden, Outdoor Kitchen
Parking Features Drain, Detached, Electricity, Garage, Garage Door Opener, Heated Garage, Water Available
Garage Spaces 3.0
Garage Description 3.0
Fence Partial, Wood
Water Access Desc Well
Roof Type Asphalt,Fiberglass
Porch Deck, Front Porch
Private Pool No
Building
Lot Description Garden, Horse Property, Wooded
Faces East
Sewer Septic Tank
Water Well
Architectural Style Colonial
Level or Stories Two
Additional Building Barn(s), Outbuilding, Outdoor Kitchen, Storage
Schools
School District Marlington Lsd - 7608
Others
Tax ID 07506121
Acceptable Financing Cash, Conventional, FHA, USDA Loan, VA Loan
Listing Terms Cash, Conventional, FHA, USDA Loan, VA Loan
Financing Cash
Read Less
Bought with Jose Medina • Keller Williams Legacy Group Realty
GET MORE INFORMATION





