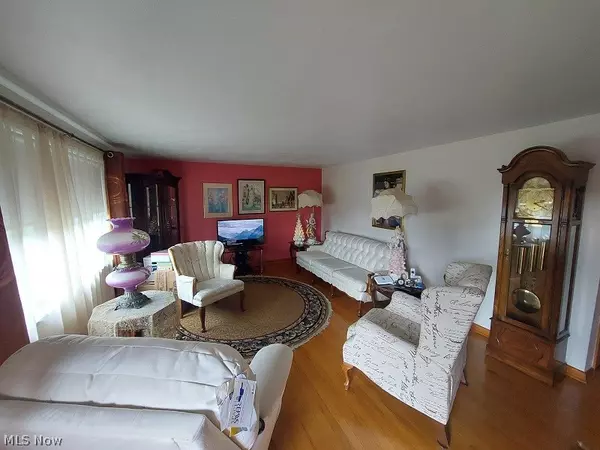For more information regarding the value of a property, please contact us for a free consultation.
140 Marion PL Steubenville, OH 43953
Want to know what your home might be worth? Contact us for a FREE valuation!

Our team is ready to help you sell your home for the highest possible price ASAP
Key Details
Sold Price $180,000
Property Type Single Family Home
Sub Type Single Family Residence
Listing Status Sold
Purchase Type For Sale
Square Footage 1,134 sqft
Price per Sqft $158
MLS Listing ID 5040510
Sold Date 09/11/24
Style Ranch
Bedrooms 3
Full Baths 2
HOA Y/N No
Abv Grd Liv Area 1,134
Year Built 1957
Annual Tax Amount $1,555
Tax Year 2023
Lot Size 0.327 Acres
Acres 0.327
Property Description
3 BEDROOM BRICK RANCH STYLE HOME LOCATED AT THE WEST END OF STEUBENVILLE. HOME FEATURES A ONE-CAR ATTACHED GARAGE WITH ACCESS STRAIGHT INTO THE KITCHEN. THE KITCHEN WAS NEWLY REMODELED 9 YEARS AGO WITH CHERRY CABINETS AND GRANITE COUNTERS. THE ROOF IS 3 YEARS OLD, THE FURNACE 1-YEAR-OLD .ALSO UPDATED THE HOT WATER TANK. THE LOT IS L-SHAPED IN THE REAR AND HAS 3 TOTAL LOTS AND SHED. THE BASEMENT IS UNFISHED WITH A FULL UNFINISHED BATH AND LAUNDRY AREA. GREAT NEIGHBORHOOD WITH CULDESAC AT THE END OF THE STREET. CALL TODAY FOR SHOWING.
Location
State OH
County Jefferson
Direction West
Rooms
Other Rooms Shed(s)
Basement Interior Entry, Concrete, Unfinished, Walk-Up Access
Main Level Bedrooms 3
Interior
Interior Features Eat-in Kitchen, High Speed Internet, Stone Counters
Heating Forced Air, Gas
Cooling Central Air
Fireplaces Type None
Fireplace No
Window Features Double Pane Windows
Appliance Dishwasher
Laundry In Basement
Exterior
Exterior Feature None
Parking Features Attached, Concrete, Driveway, Electricity, Garage, Garage Door Opener, Inside Entrance
Garage Spaces 1.0
Garage Description 1.0
Fence None
Pool None
View Y/N Yes
Water Access Desc Public
View City Lights, City
Roof Type Asphalt
Porch Patio
Private Pool No
Building
Lot Description Back Yard, Cul-De-Sac, City Lot, Dead End, Irregular Lot
Faces West
Foundation Block
Sewer Public Sewer
Water Public
Architectural Style Ranch
Level or Stories One
Additional Building Shed(s)
Schools
School District Indian Creek Lsd - 4103
Others
Tax ID 08-01181-000
Acceptable Financing Cash, Conventional, FHA, VA Loan
Listing Terms Cash, Conventional, FHA, VA Loan
Financing Conventional
Read Less
Bought with Kimberly Cline • The Holden Agency




