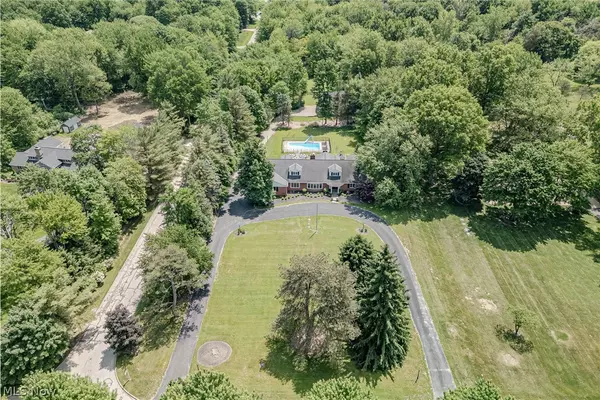For more information regarding the value of a property, please contact us for a free consultation.
6700 Gates Mills BLVD Gates Mills, OH 44040
Want to know what your home might be worth? Contact us for a FREE valuation!

Our team is ready to help you sell your home for the highest possible price ASAP
Key Details
Sold Price $950,000
Property Type Single Family Home
Sub Type Single Family Residence
Listing Status Sold
Purchase Type For Sale
Square Footage 4,318 sqft
Price per Sqft $220
Subdivision Suffolk Coventry Estates 02
MLS Listing ID 5042850
Sold Date 09/18/24
Style Cape Cod
Bedrooms 4
Full Baths 2
Half Baths 2
HOA Y/N No
Abv Grd Liv Area 4,318
Year Built 1958
Annual Tax Amount $12,201
Tax Year 2023
Lot Size 2.000 Acres
Acres 2.0
Property Description
Nestled on 2 acres in Gates Mills, this stunning yet unassuming cape cod has been extensively updated and is now ready for a new owner. No detail was overlooked in the transformation of this home; highlights include wide-plank wood flooring, elegant built-ins, trendy modern fixtures, high-end finishes throughout, and so much more. The front door opens into a beautiful foyer with french doors that open to an impressive office on your left. Straight ahead, the main living space unfolds with a spacious living room that is open to the dining room and kitchen. The dining room features a full wall of windows, patio access, and an authentic pizza oven imported from Italy. The extraordinary kitchen includes a full complement of top-of-the line appliances, a mix of granite and quartz countertops with sleek modern fixtures. Off of the kitchen is a very spacious prep room that also boasts granite counters, a second fridge, and a murphy door that connects to the office. On the other side of the home, there are two very spacious bedrooms with generous walk-in closets that both access a well-appointed primary bathroom. A laundry room and two beautifully decorated powder rooms complete the first floor. Upstairs, there are two additional bedrooms, each attached to separate attic spaces for storage, a charmingly restored full bathroom. The storage space in the larger bedroom has been prepped with HVAC ductwork and plumbing tie-in in for an additional ensuite bathroom, if desired. Outside, there is a generous back patio that connects to the inground pool with Hayward heater/filter installed 2023! Just beyond the back yard, there is a 3-stall horse barn, as well as a paddock. Plus, this peaceful retreat is conveniently located just minutes away from highway access, shops, and parks. Do not miss this one.
Location
State OH
County Cuyahoga
Rooms
Other Rooms Barn(s)
Basement Partial, Unfinished
Main Level Bedrooms 2
Interior
Heating Gas
Cooling Central Air
Fireplaces Number 1
Fireplaces Type Other, Wood Burning
Fireplace Yes
Appliance Built-In Oven, Dryer, Dishwasher, Microwave, Range, Refrigerator, Washer
Laundry Main Level
Exterior
Parking Features Attached, Garage
Garage Spaces 3.0
Garage Description 3.0
Pool Heated, In Ground, Pool Cover
Water Access Desc Public
Roof Type Asphalt,Shingle
Porch Patio
Private Pool Yes
Building
Lot Description Horse Property
Sewer Septic Tank
Water Public
Architectural Style Cape Cod
Level or Stories One and One Half
Additional Building Barn(s)
Schools
School District Mayfield Csd - 1819
Others
Tax ID 843-08-020
Financing Cash
Special Listing Condition Standard
Read Less
Bought with Karyl Morrison • Howard Hanna
GET MORE INFORMATION





