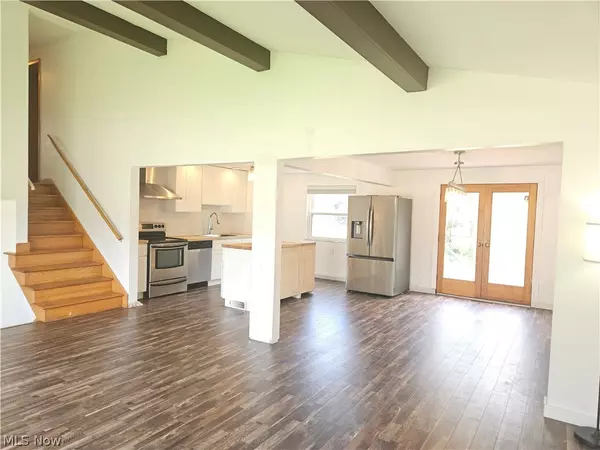For more information regarding the value of a property, please contact us for a free consultation.
313 Linduff AVE Steubenville, OH 43952
Want to know what your home might be worth? Contact us for a FREE valuation!

Our team is ready to help you sell your home for the highest possible price ASAP
Key Details
Sold Price $164,500
Property Type Single Family Home
Sub Type Single Family Residence
Listing Status Sold
Purchase Type For Sale
Square Footage 1,680 sqft
Price per Sqft $97
MLS Listing ID 5053402
Sold Date 09/27/24
Style Split-Level
Bedrooms 4
Full Baths 2
Half Baths 1
HOA Y/N No
Abv Grd Liv Area 1,428
Year Built 1962
Annual Tax Amount $1,800
Tax Year 2023
Lot Size 6,534 Sqft
Acres 0.15
Property Description
Welcome to your dream home, a unique multi-level marvel in a great part of Steubenville! Recent updates include a new 40-year roof with a transferable warranty (installed 6-8 months ago), a new HVAC system (6-8 months old), and a tankless hot water heater (only 2 years old). Additionally, new windows were installed in 2017. You'll love the open floor plan that seamlessly connects the living spaces, enhancing the home's flow and functionality. The living room features vaulted ceilings and an expansive picture window, creating a light-filled and airy ambiance. Step out from the dining room onto a spacious deck where you can unwind and entertain. On the upper level you'll find a master suite offering a comfortable sanctuary, along with two nice sized and well-appointed bedrooms, and a full bathroom. The versatile fourth bedroom off the foyer can double as a sitting room or productive home office. In the basement you will find a cozy recreation room with brick accent walls, a gas fireplace, and a half bath making it the perfect retreat. While the home needs a few finishing touches, it does come with a home warranty for your peace of mind. Schedule your private tour today and envision your new life in this Steubenville stunner!
Location
State OH
County Jefferson
Rooms
Basement Exterior Entry, Interior Entry, Partially Finished, Walk-Out Access
Main Level Bedrooms 1
Interior
Interior Features High Ceilings, Kitchen Island, Vaulted Ceiling(s)
Heating Forced Air, Fireplace(s), Gas
Cooling Central Air
Fireplaces Number 1
Fireplaces Type Gas
Fireplace Yes
Appliance Dryer, Dishwasher, Range, Refrigerator, Washer
Exterior
Parking Features Attached, Direct Access, Driveway, Garage, Garage Door Opener, Paved
Garage Spaces 1.0
Garage Description 1.0
View Y/N Yes
Water Access Desc Public
View Trees/Woods
Roof Type Asphalt,Fiberglass
Accessibility None
Porch Deck
Private Pool No
Building
Sewer Public Sewer
Water Public
Architectural Style Split-Level
Level or Stories Three Or More, Multi/Split
Schools
School District Steubenville Csd - 4104
Others
Tax ID 07-07663-000
Acceptable Financing Cash, Conventional, FHA 203(k), FHA, VA Loan
Listing Terms Cash, Conventional, FHA 203(k), FHA, VA Loan
Financing Conventional
Special Listing Condition Standard
Read Less
Bought with Robert Shoemaker • Cedar One Realty




