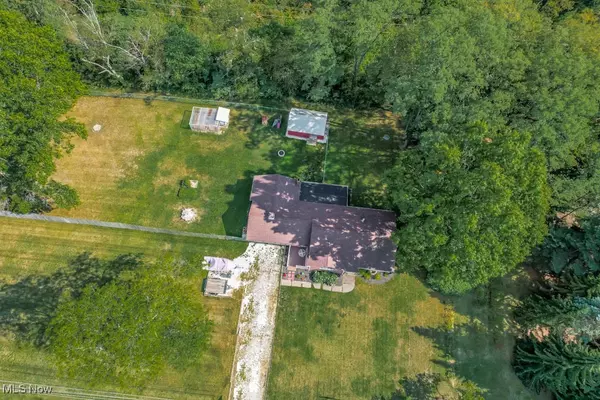For more information regarding the value of a property, please contact us for a free consultation.
13444 Easton ST NE Alliance, OH 44601
Want to know what your home might be worth? Contact us for a FREE valuation!

Our team is ready to help you sell your home for the highest possible price ASAP
Key Details
Sold Price $256,000
Property Type Single Family Home
Sub Type Single Family Residence
Listing Status Sold
Purchase Type For Sale
Square Footage 1,174 sqft
Price per Sqft $218
MLS Listing ID 5065885
Sold Date 09/30/24
Style Ranch
Bedrooms 2
Full Baths 2
HOA Y/N No
Abv Grd Liv Area 1,174
Year Built 1952
Annual Tax Amount $1,527
Tax Year 2023
Lot Size 0.910 Acres
Acres 0.91
Property Description
This well-maintained brick and stone ranch in Marlington schools combines a country setting with convenience to town. Recent updates include a newer roof, A/C, hot water tank, water softener, deck, and garage door opener. Inside, you'll find character details like glass door knobs and arched doorways that connect a light-filled living room, dining room with deck access, and a kitchen featuring stainless steel appliances, white Shaker-style cabinets, and an island with butcher block top and counter seating. The hallway leading to two spacious bedrooms offers extra storage with two closets and a modern full bath with linen storage. A full basement expands your living space with a rec room, full bath, and kitchenette. The two-car attached garage includes attic storage, a workshop, and a gas line for a potential heater. Outdoor enthusiasts will love the covered back porch with a wood-burning fireplace and fully fenced yard, complete with a 12 x 20 outbuilding that has a concrete floor, metal roof, loft, and sliding barn door. This home won't disappoint—call to see it today!
Location
State OH
County Stark
Rooms
Other Rooms Outbuilding
Basement Full, Partially Finished, Bath/Stubbed, Storage Space, Unfinished
Main Level Bedrooms 2
Interior
Interior Features Breakfast Bar
Heating Forced Air, Gas
Cooling Central Air
Fireplace No
Laundry In Basement
Exterior
Parking Features Attached, Garage, Workshop in Garage
Garage Spaces 2.0
Garage Description 2.0
Fence Chain Link, Full, Wood
Water Access Desc Well
Roof Type Asphalt,Fiberglass
Porch Covered, Deck, Enclosed, Patio, Porch
Private Pool No
Building
Sewer Septic Tank
Water Well
Architectural Style Ranch
Level or Stories One
Additional Building Outbuilding
Schools
School District Marlington Lsd - 7608
Others
Tax ID 07505889
Financing FHA
Special Listing Condition Standard
Read Less
Bought with Haley Armour • RE/MAX Edge Realty
GET MORE INFORMATION





