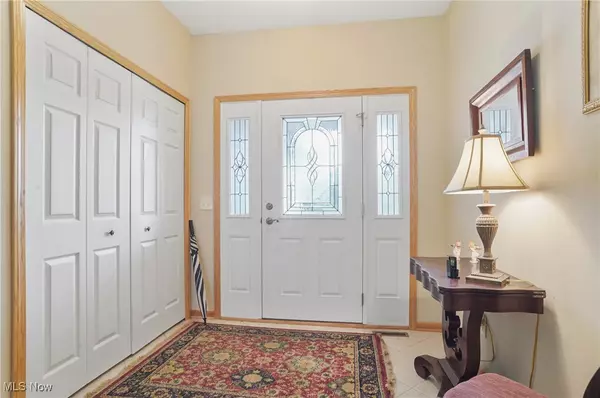For more information regarding the value of a property, please contact us for a free consultation.
987 Phillip DR Kent, OH 44240
Want to know what your home might be worth? Contact us for a FREE valuation!

Our team is ready to help you sell your home for the highest possible price ASAP
Key Details
Sold Price $363,203
Property Type Single Family Home
Sub Type Single Family Residence
Listing Status Sold
Purchase Type For Sale
Square Footage 1,863 sqft
Price per Sqft $194
Subdivision White Oak Hills
MLS Listing ID 5064140
Sold Date 10/02/24
Style Ranch
Bedrooms 3
Full Baths 2
Half Baths 1
HOA Y/N No
Abv Grd Liv Area 1,863
Year Built 2005
Annual Tax Amount $5,354
Tax Year 2023
Lot Size 0.397 Acres
Acres 0.397
Property Description
Fall in love with the thoughtfully designed floor plan of this spacious 2005 ranch by Wengerd Custom Homes. Offering nearly 2,000 square feet of comfortable living space on the main floor, this home features a 12-course basement with plumbing for a future bath, providing endless possibilities for customization. As you enter through the foyer, you'll be welcomed by natural sunlight and a stunning stone-faced fireplace that perfectly complements the open layout. The kitchen is a chef's delight, boasting beautiful oak Craftmade cabinets, a breakfast bar, and a large pantry. Adjacent to the kitchen, the formal dining room with bow windows that invites you out to the covered patio, where you can enjoy peaceful views of the wooded .39-acre lot. The main floor also includes a convenient first-floor laundry and a half bath just off the kitchen. On one side of the home, you'll find two generously sized bedrooms and a full bath. On the opposite side, the private owner’s retreat offers a spacious walk-in closet and an en-suite bathroom complete with double sinks, a jacuzzi tub, a separate shower, and a water closet. Additional features include an oversized two-car attached garage with a floor drain, offering ample space for storage or a workshop. All the appliances convey plus the seller is providing an America's Preferred Home Warranty for added peace of mind. Conveniently located between Stow and Kent, this home offers easy access to both I-76 and Route 8, with the added benefits of nearby university amenities and city shopping. Nestled on a cul-de-sac with minimal traffic, this home truly offers a retreat from the city—welcome home.
Location
State OH
County Portage
Community Curbs, Fitness Center, Medical Service, Playground, Park, Restaurant, Shopping, Street Lights, Sidewalks
Direction South
Rooms
Basement Full, Storage Space, Unfinished, Sump Pump
Main Level Bedrooms 3
Interior
Interior Features Ceiling Fan(s), Entrance Foyer, High Ceilings, Pantry, Jetted Tub
Heating Forced Air, Gas
Cooling Central Air, Ceiling Fan(s), Gas
Fireplaces Number 1
Fireplaces Type Family Room, Gas, Gas Log, Living Room, Stone
Fireplace Yes
Appliance Dryer, Dishwasher, Disposal, Microwave, Range, Refrigerator, Washer
Laundry Main Level, Laundry Room
Exterior
Parking Features Concrete, Garage Faces Front, Garage, Garage Door Opener, Paved, On Street
Garage Spaces 2.0
Garage Description 2.0
Community Features Curbs, Fitness Center, Medical Service, Playground, Park, Restaurant, Shopping, Street Lights, Sidewalks
Water Access Desc Public
Roof Type Asphalt
Porch Rear Porch, Covered, Porch
Private Pool No
Building
Lot Description Cul-De-Sac, Dead End, Wooded
Faces South
Story 1
Foundation Block, See Remarks
Builder Name Wengerd Custom Homes
Sewer Public Sewer
Water Public
Architectural Style Ranch
Level or Stories Two, One
Schools
School District Kent Csd - 6705
Others
Tax ID 170442000021027
Security Features Smoke Detector(s)
Acceptable Financing Cash, Conventional, FHA, VA Loan
Listing Terms Cash, Conventional, FHA, VA Loan
Financing VA
Read Less
Bought with Adam J Coleman • RE/MAX Edge Realty
GET MORE INFORMATION





