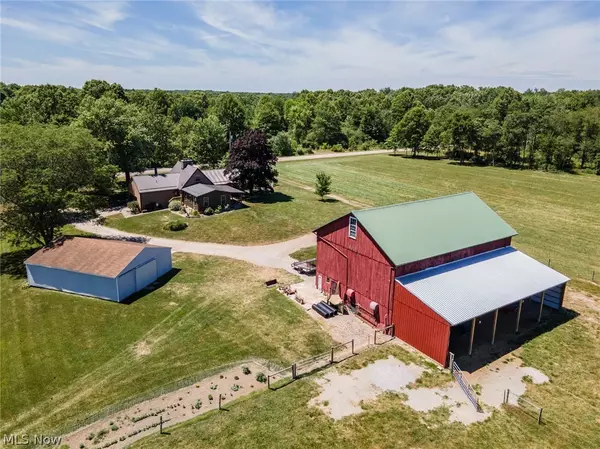For more information regarding the value of a property, please contact us for a free consultation.
11711 Bandy RD Alliance, OH 44601
Want to know what your home might be worth? Contact us for a FREE valuation!

Our team is ready to help you sell your home for the highest possible price ASAP
Key Details
Sold Price $540,000
Property Type Single Family Home
Sub Type Single Family Residence
Listing Status Sold
Purchase Type For Sale
Square Footage 2,660 sqft
Price per Sqft $203
MLS Listing ID 5052141
Sold Date 10/01/24
Style Other
Bedrooms 3
Full Baths 2
Half Baths 1
HOA Y/N No
Abv Grd Liv Area 2,220
Year Built 1988
Annual Tax Amount $4,135
Tax Year 2023
Lot Size 25.322 Acres
Acres 25.322
Property Description
25+ Acres in West Branch Schools! This beautiful property offers so much & includes a 3 Bedroom, 2.5 bath brick home, bank barn (w/ rear addition), detached garage, run in sheds, hay field, pastures & woods! Main level of the home features a front living room w/ gorgeous floor to ceiling windows, steel & beam ceiling & stone fireplace. Oak kitchen w/ appliances, 1/2 bath and a convenient first floor laundry. Recent 20x24 great room addition w/ access to an inviting covered porch. 1st floor master & pvt bath plus 2nd bedroom & full hall bath. Additional bedroom on second level. Partially finished basement w/ family room, utility room & storage. Attached garage w/ wall heater and 32x40 detached garage w/ overhead door & slider door. Bank barn w/ rear 60x20 lean to addition. 6 & 8 strand high tensile electric fence around pastures plus 2 run-in sheds. Level hay field, and the wooded area offers a path & 2 deer stands. Home has had many great updates including; roof, windows, furnace, exterior doors, flooring, gutters, etc. Very clean and well maintained. Currently utilized as an operating sheep farm but is adaptable to a multitude of uses. Free gas per terms of lease.
Location
State OH
County Mahoning
Rooms
Other Rooms Barn(s), Garage(s), Other
Basement Crawl Space, Full, Partially Finished
Main Level Bedrooms 2
Interior
Heating Forced Air, Gas
Cooling Central Air
Fireplaces Number 1
Fireplaces Type Gas Log
Fireplace Yes
Appliance Dishwasher, Microwave, Range, Refrigerator, Water Softener
Laundry Main Level
Exterior
Parking Features Attached, Drain, Direct Access, Detached, Garage, Garage Door Opener, Heated Garage
Garage Spaces 1.5
Garage Description 1.5
Fence Electric
View Y/N Yes
Water Access Desc Well
View Pasture, Trees/Woods
Roof Type Metal
Porch Covered, Side Porch
Private Pool No
Building
Lot Description Agricultural, Farm, Horse Property, Pasture
Sewer Septic Tank
Water Well
Architectural Style Other
Level or Stories One and One Half
Additional Building Barn(s), Garage(s), Other
Schools
School District West Branch Lsd - 5012
Others
Tax ID 16-115-0-001.00-0
Financing Conventional
Special Listing Condition Standard
Read Less
Bought with Shirley Ryan • Tarter Realty
GET MORE INFORMATION





