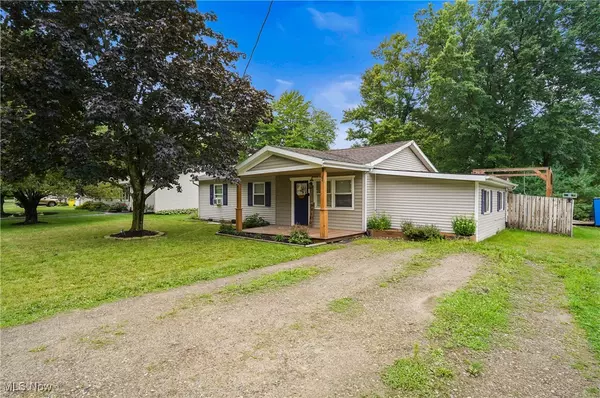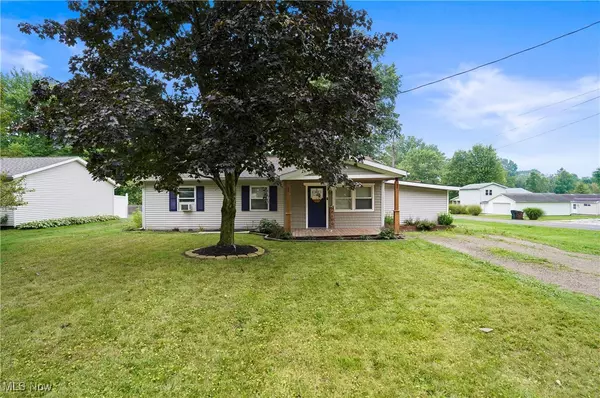For more information regarding the value of a property, please contact us for a free consultation.
1213 Andrew AVE Salem, OH 44460
Want to know what your home might be worth? Contact us for a FREE valuation!

Our team is ready to help you sell your home for the highest possible price ASAP
Key Details
Sold Price $160,000
Property Type Single Family Home
Sub Type Single Family Residence
Listing Status Sold
Purchase Type For Sale
Square Footage 1,340 sqft
Price per Sqft $119
Subdivision Highland Park
MLS Listing ID 5060502
Sold Date 10/02/24
Style Ranch
Bedrooms 3
Full Baths 1
HOA Y/N No
Abv Grd Liv Area 1,340
Year Built 1976
Annual Tax Amount $1,469
Tax Year 2023
Lot Size 9,374 Sqft
Acres 0.2152
Property Description
Welcome to this stunning, completely updated 3 bedroom, 1 bathroom ranch home in Salem, Ohio! This home features a brand-new open floor plan that seamlessly connects the living, dining, and kitchen areas, creating a bright and inviting atmosphere perfect for modern living. Step into the spacious master bedroom, a tranquil retreat designed for ultimate comfort and relaxation. The newly remodeled kitchen, featuring elegant butcher block countertops, newer appliances, and ample storage with both a pantry and an additional storage closet. Conveniently located off the kitchen, you'll find a versatile laundry room and a cozy reading room, offering extra space for your daily needs and hobbies. The home's outdoor space is equally impressive, with a fully fenced-in backyard providing privacy and security. Enjoy the outdoors on the patio, perfect for entertaining guests or enjoying a quiet evening. A shed in the backyard offers additional storage for gardening tools and outdoor equipment. The spacious garage is another highlight, offering plenty of room for vehicles, storage, and even a workshop area. With its numerous updates and thoughtful design, this move-in ready home is the perfect blend of comfort and style. Don’t miss the opportunity to make this beautiful home your own!
Location
State OH
County Columbiana
Rooms
Other Rooms Outbuilding, Storage
Basement None
Main Level Bedrooms 3
Interior
Heating Baseboard, Electric
Cooling None, Window Unit(s)
Fireplace No
Exterior
Parking Features Detached, Garage, Unpaved
Garage Spaces 1.0
Garage Description 1.0
Fence Privacy, Wood
Water Access Desc Public
Roof Type Asphalt,Fiberglass
Private Pool No
Building
Lot Description Dead End
Foundation Slab
Sewer Public Sewer
Water Public
Architectural Style Ranch
Level or Stories One
Additional Building Outbuilding, Storage
Schools
School District Salem Csd - 1508
Others
Tax ID 5003622000
Financing FHA
Special Listing Condition Standard
Read Less
Bought with Holly Ritchie • Keller Williams Chervenic Rlty
GET MORE INFORMATION





