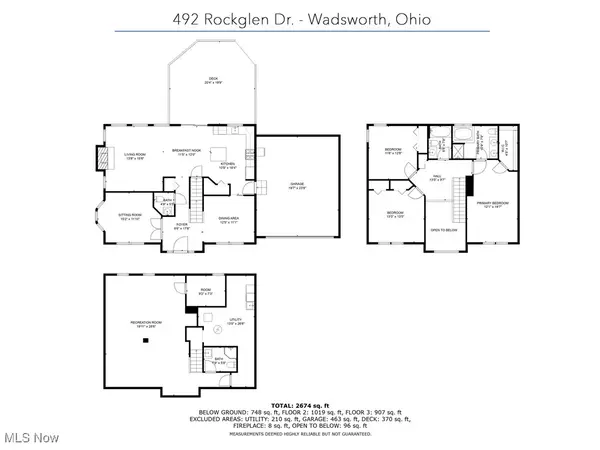For more information regarding the value of a property, please contact us for a free consultation.
492 Rockglen DR Wadsworth, OH 44281
Want to know what your home might be worth? Contact us for a FREE valuation!

Our team is ready to help you sell your home for the highest possible price ASAP
Key Details
Sold Price $385,000
Property Type Single Family Home
Sub Type Single Family Residence
Listing Status Sold
Purchase Type For Sale
Square Footage 2,681 sqft
Price per Sqft $143
Subdivision Weatherstone
MLS Listing ID 5068462
Sold Date 10/10/24
Style Colonial
Bedrooms 3
Full Baths 3
Half Baths 1
HOA Fees $30/ann
HOA Y/N Yes
Abv Grd Liv Area 1,933
Year Built 2000
Annual Tax Amount $3,819
Tax Year 2023
Lot Size 10,890 Sqft
Acres 0.25
Property Description
Welcome to this stunning 3-bedroom, 3.5-bath Colonial home in the sought-after Weatherstone development! Situated on a peaceful dead-end street, this home offers an unbeatable location close to shopping, highway access, and all the community amenities, including a pool, clubhouse, playground, and fitness center. The exterior features a charming brick front with a newer insulated carriage-style garage door. Step inside to a grand 2-story foyer that leads to a spacious dining room and a first-floor home office, complete with elegant glass French doors. The updated eat-in kitchen is a chef's dream, boasting white cabinetry, a center island with breakfast bar, quartz countertops, stainless steel appliances, and a stylish subway tile backsplash. Sliding glass door from the dinette area leads out to a 20x20 maintenance-free composite deck, perfect for entertaining and overlooking the beautifully landscaped 1/4 acre yard. The inviting living room is filled with natural light and features a cozy gas fireplace. Upstairs, the vaulted primary suite includes a walk-in closet and an en suite bath with double vanity, jetted soaking tub and separate shower. Two additional large bedrooms, an open loft space, and a guest bath complete the second floor. The finished lower level provides even more living space, offering a huge rec room, another full bath with a tiled shower, and a versatile bonus room with endless possibilities.
Location
State OH
County Medina
Community Common Grounds/Area, Clubhouse, Fitness Center, Fitness, Playground, Sidewalks, Pool
Direction South
Rooms
Basement Full, Finished, Interior Entry, Storage Space
Interior
Interior Features Breakfast Bar, Ceiling Fan(s), Chandelier, Double Vanity, Entrance Foyer, Eat-in Kitchen, High Ceilings, Kitchen Island, Open Floorplan, Pantry, Stone Counters, Recessed Lighting, Soaking Tub, Vaulted Ceiling(s), Walk-In Closet(s)
Heating Forced Air
Cooling Central Air
Fireplaces Number 1
Fireplaces Type Gas, Glass Doors, Gas Log, Living Room, Raised Hearth
Fireplace Yes
Window Features Window Treatments
Appliance Dishwasher, Microwave, Range, Refrigerator
Laundry In Basement, Lower Level
Exterior
Exterior Feature Fire Pit, Lighting, Rain Gutters
Parking Features Attached, Concrete, Direct Access, Driveway, Electricity, Garage Faces Front, Garage, Garage Door Opener, Kitchen Level
Garage Spaces 2.0
Garage Description 2.0
Pool Association, In Ground, Private, Community
Community Features Common Grounds/Area, Clubhouse, Fitness Center, Fitness, Playground, Sidewalks, Pool
Water Access Desc Public
View Neighborhood
Roof Type Asphalt,Fiberglass,Shingle
Porch Deck, Front Porch
Private Pool Yes
Building
Lot Description < 1/2 Acre, Back Yard, Cleared, City Lot, Dead End, Front Yard
Faces South
Story 2
Builder Name Ryan Homes
Sewer Public Sewer
Water Public
Architectural Style Colonial
Level or Stories Two
Schools
School District Wadsworth Csd - 5207
Others
HOA Name Weatherstone
HOA Fee Include Association Management,Insurance,Pool(s),Recreation Facilities,Reserve Fund
Tax ID 040-20A-21-025
Acceptable Financing Conventional, FHA, VA Loan
Listing Terms Conventional, FHA, VA Loan
Financing Conventional
Special Listing Condition Standard
Read Less
Bought with Nicole L Frantz • RE/MAX Oasis Dream Homes
GET MORE INFORMATION





