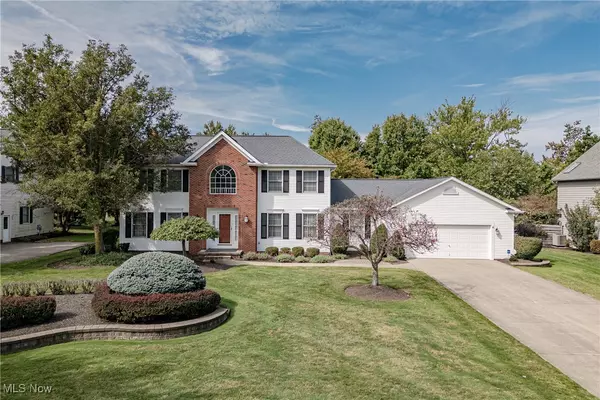For more information regarding the value of a property, please contact us for a free consultation.
380 Medway RD Highland Heights, OH 44143
Want to know what your home might be worth? Contact us for a FREE valuation!

Our team is ready to help you sell your home for the highest possible price ASAP
Key Details
Sold Price $560,000
Property Type Single Family Home
Sub Type Single Family Residence
Listing Status Sold
Purchase Type For Sale
Square Footage 3,554 sqft
Price per Sqft $157
Subdivision Highland Woods East
MLS Listing ID 5067590
Sold Date 10/15/24
Style Colonial
Bedrooms 4
Full Baths 3
Half Baths 1
HOA Fees $17/ann
HOA Y/N Yes
Abv Grd Liv Area 2,952
Year Built 1994
Annual Tax Amount $9,109
Tax Year 2023
Lot Size 0.402 Acres
Acres 0.4017
Property Description
Welcome to 380 Medway, a maintained colonial home located in Highland Heights. This residence offers 4 bedrooms, 4 bathrooms, and over 2900 square feet of comfortable living space. As you enter through the front door, you are greeted by a foyer that flows into a spacious living area, featuring French doors that lead to a cozy family room adorned with carpeting, large windows, and a charming brick fireplace. The family room seamlessly connects to an eat-in kitchen, which showcases elegant ceramic tile flooring, a sliding glass door that opens to the back deck, a central island, abundant cabinetry, and a complete suite of appliances. Adjacent to the kitchen, you'll find a formal dining room with a tray ceiling. The main level also includes a bedroom, a laundry room, a full bathroom, and convenient access to the attached garage. On the upper floor, the primary bedroom awaits, complete with two walk-in closets and a luxurious ensuite bathroom featuring a jetted tub and skylights. Three additional bedrooms and another full bathroom round out the upper level. The finished basement offers a recreational room, a utility room, a half bathroom, and a bonus room, providing ample space for leisure or storage. The exterior of the home is equally impressive, featuring a combination of vinyl and brick, a spacious back deck, a paver patio, and an attached two-car garage.
Location
State OH
County Cuyahoga
Rooms
Basement Full, Partially Finished
Interior
Heating Forced Air
Cooling Central Air
Fireplaces Number 1
Fireplace Yes
Exterior
Parking Features Attached, Garage
Garage Spaces 2.0
Garage Description 2.0
Water Access Desc Public
Roof Type Asphalt,Shingle
Private Pool No
Building
Sewer Public Sewer
Water Public
Architectural Style Colonial
Level or Stories Two
Schools
School District Mayfield Csd - 1819
Others
HOA Name Highland Woods East
HOA Fee Include Common Area Maintenance
Tax ID 821-16-062
Financing Conventional
Special Listing Condition Standard
Read Less
Bought with Terry Young • Keller Williams Greater Metropolitan
GET MORE INFORMATION





