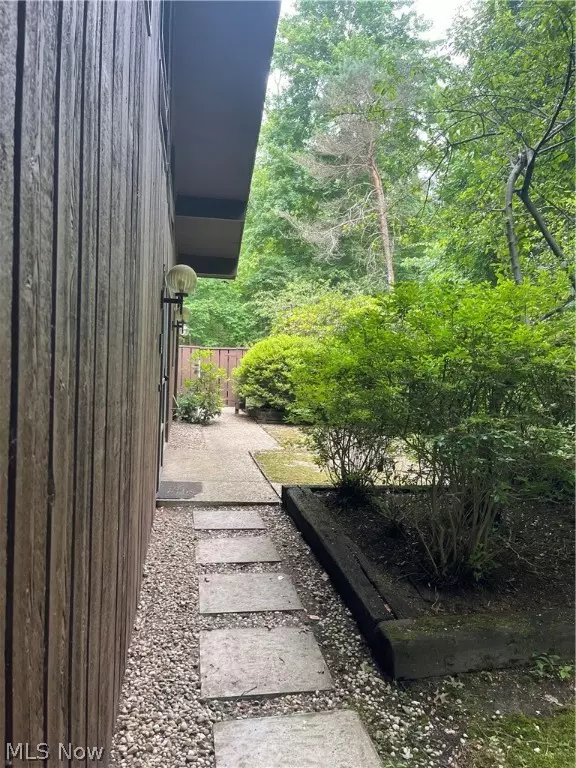For more information regarding the value of a property, please contact us for a free consultation.
1944 Pine DR Kent, OH 44240
Want to know what your home might be worth? Contact us for a FREE valuation!

Our team is ready to help you sell your home for the highest possible price ASAP
Key Details
Sold Price $140,000
Property Type Condo
Sub Type Condominium
Listing Status Sold
Purchase Type For Sale
Square Footage 1,584 sqft
Price per Sqft $88
Subdivision Pines
MLS Listing ID 5045128
Sold Date 10/16/24
Style Contemporary,Other
Bedrooms 1
Full Baths 1
Half Baths 1
HOA Fees $377/mo
HOA Y/N Yes
Abv Grd Liv Area 1,584
Year Built 1977
Annual Tax Amount $2,462
Tax Year 2023
Property Description
Nestled back, at the end of the street, in the condo development, this unit has great potential. The great room hosts a
full wall fireplace and with an open floor plan on the main level that flows from the great room into dining area to the
kitchen work space. Sliders open to nature just outside in the patio area. All the appliances will stay. Some new
plumbing fixtures have been installed.
In the upper level there is a spacious master, with walk in closet and a private bath. Loads of windows for natural light
and a large loft space to host your favorite comfy chair. A flat roof patio area to enjoy the view that is just off the
Master bedroom.
There is no lack of storage in this condo, both on the inside and in the 2+ car garage. The furnace and Air conditioner
are newer and have just been serviced.
Flowering shrubbery and plantings make for a beautiful spring, along with the towering trees and lush greenspace
that are home to many types of song birds and natures critters.
Make your appointment today!
Location
State OH
County Portage
Direction North
Rooms
Basement None
Interior
Interior Features Open Floorplan
Heating Forced Air, Gas
Cooling Central Air
Fireplaces Number 1
Fireplaces Type Great Room, Masonry, Other
Fireplace Yes
Appliance Cooktop, Dryer, Dishwasher, Microwave, Range, Refrigerator, Washer
Laundry Washer Hookup, Electric Dryer Hookup, In Unit
Exterior
Parking Features Asphalt, Attached, Direct Access, Garage, Garage Door Opener, Paved, Shared Driveway, Garage Faces Side
Garage Spaces 2.0
Garage Description 2.0
Fence Gate, Partial, Privacy, Wood
Water Access Desc Public
Roof Type Shake
Porch Front Porch, Patio
Private Pool No
Building
Faces North
Story 2
Foundation Slab
Sewer Public Sewer
Water Public
Architectural Style Contemporary, Other
Level or Stories One and One Half, Two
Schools
School District Kent Csd - 6705
Others
HOA Name The Pines Condominium Association
HOA Fee Include Maintenance Grounds,Maintenance Structure,Roof,Snow Removal,Trash
Tax ID 12-075-00-00-055-000
Acceptable Financing Cash, Conventional
Listing Terms Cash, Conventional
Financing Other
Read Less
Bought with Julee Shardy • Richfield Realty Group LLC
GET MORE INFORMATION





