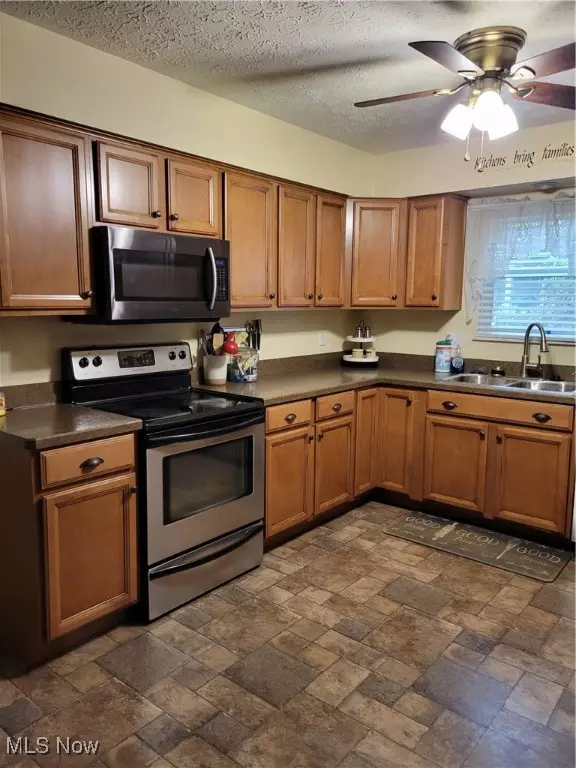For more information regarding the value of a property, please contact us for a free consultation.
121 California DR Elyria, OH 44035
Want to know what your home might be worth? Contact us for a FREE valuation!

Our team is ready to help you sell your home for the highest possible price ASAP
Key Details
Sold Price $247,900
Property Type Single Family Home
Sub Type Single Family Residence
Listing Status Sold
Purchase Type For Sale
Square Footage 1,728 sqft
Price per Sqft $143
Subdivision Chestnut Ridge Heights Sub
MLS Listing ID 5066830
Sold Date 10/24/24
Style Ranch
Bedrooms 3
Full Baths 2
HOA Y/N No
Abv Grd Liv Area 1,728
Year Built 1979
Annual Tax Amount $3,166
Tax Year 2023
Lot Size 10,890 Sqft
Acres 0.25
Property Description
Look no further! Home Sweet Home. This 3 bedroom 2 full bath Ranch home has been well taken care of. Move in ready! The Dining room is open to the Family Room offering the ideal entertaining area! The Kitchen is tastefully decorated in neutral colors and has ample counter space and plenty of cabinet space. All appliances in the kitchen stay. The laundry room is off the kitchen and doubles as a mud room. Plust there is a pantry in this area. The washer and dryer stay they are only a year and a half young. The family room boasts a spacious setting with a wood burning fireplace to enjoy on the cooler days. The Master Bedroom features a his and hers closets plus a walk in, a Master Bath and plenty of room for furniture! The two other bedrooms are good size too. The sunroom leads to a brick paver patio and professionally landscaped back yard equipped with a Pergola (new cover still in box stays) and a fire pit. The back yard is fenced in. The oversized two car garage has a work shop area and room for storage. Roof was put on in 2014, Hot Water Tank 2023, Central Air 2021, Vinyl Foam Backed Siding 2016, Washer and Dryer 2022. There is a wireless remote garage door opener available as well. So much more! This home is a must see. Schedule your showing today!
Location
State OH
County Lorain
Community Shopping, Sidewalks
Rooms
Other Rooms Pergola, Shed(s)
Main Level Bedrooms 3
Interior
Interior Features Ceiling Fan(s), His and Hers Closets, Multiple Closets, Open Floorplan, Pantry
Heating Baseboard, Electric, Fireplace(s)
Cooling Central Air, Ceiling Fan(s)
Fireplaces Number 1
Fireplaces Type Wood Burning
Fireplace Yes
Window Features Blinds
Appliance Dryer, Dishwasher, Disposal, Microwave, Range, Refrigerator, Washer
Laundry Laundry Room
Exterior
Exterior Feature Fire Pit, Private Yard
Parking Features Attached, Garage, Garage Door Opener
Garage Spaces 2.0
Garage Description 2.0
Fence Back Yard, Wood
Community Features Shopping, Sidewalks
Water Access Desc Public
Roof Type Asphalt,Fiberglass
Porch Patio
Private Pool No
Building
Story 1
Foundation Slab
Sewer Public Sewer
Water Public
Architectural Style Ranch
Level or Stories One
Additional Building Pergola, Shed(s)
Schools
School District Elyria Csd - 4706
Others
Tax ID 10-00-005-102-071
Financing FHA
Read Less
Bought with Gregory Erlanger • Keller Williams Citywide
GET MORE INFORMATION





