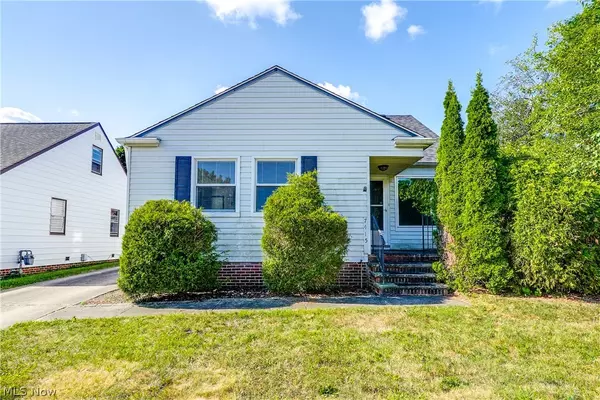For more information regarding the value of a property, please contact us for a free consultation.
7415 Marlborough AVE Parma, OH 44129
Want to know what your home might be worth? Contact us for a FREE valuation!

Our team is ready to help you sell your home for the highest possible price ASAP
Key Details
Sold Price $160,800
Property Type Single Family Home
Sub Type Single Family Residence
Listing Status Sold
Purchase Type For Sale
Square Footage 1,782 sqft
Price per Sqft $90
Subdivision Tuxhts
MLS Listing ID 5054054
Sold Date 10/16/24
Style Cape Cod
Bedrooms 5
Full Baths 1
Half Baths 1
HOA Y/N No
Abv Grd Liv Area 1,782
Year Built 1953
Annual Tax Amount $2,901
Tax Year 2023
Lot Size 6,751 Sqft
Acres 0.155
Property Description
Welcome to this LARGE 5 bedroom cape-cod, located on a quiet Parma street with easy access to Ridge-Brook elementary, highway routes, bars, restaurants, and many more conveniences! This home is brimming with potential and waiting for your personal touch. Perfect for a family or those who are seeking ample space. The main floor features the laundry room, kitchen, living room, half/full bath, and two bedrooms. Upstairs, you will find 3 additional bedrooms with a large room that could be used as a game room or master bedroom! Each room has unique character and plenty of natural light.
While the home needs some updating, it presents a fantastic opportunity to customize and create your dream living space. The large fenced in backyard is perfect for the family dog or outdoor activities. Let's not forget the detached two-car garage and a brand new roof installed in 2022! Don't miss out on this opportunity!
Location
State OH
County Cuyahoga
Community Public Transportation
Direction East
Rooms
Basement Crawl Space, Dirt Floor, Unfinished, Sump Pump
Main Level Bedrooms 2
Interior
Interior Features Built-in Features, Storage
Heating Forced Air, Gas
Cooling Attic Fan, Central Air, Ceiling Fan(s)
Fireplace No
Window Features Double Pane Windows,Screens,Shutters,Wood Frames
Appliance Dryer, Dishwasher, Range, Refrigerator, Washer
Laundry Washer Hookup, Inside, Main Level, In Unit
Exterior
Exterior Feature Private Entrance, Private Yard, Rain Gutters, Storage
Parking Features Additional Parking, Concrete, Driveway, Detached, Electricity, Enclosed, Garage Faces Front, Garage, Garage Door Opener, Lighted, On Site, Off Street, Outside, Paved, On Street, Side By Side, Storage
Garage Spaces 2.0
Garage Description 2.0
Fence Back Yard, Full, Privacy, Wood
Community Features Public Transportation
View Y/N Yes
Water Access Desc Public
View City
Roof Type Shingle
Accessibility Accessible Washer/Dryer, Accessible Kitchen Appliances, Accessible Stairway, Accessible Full Bath, Accessible Bedroom, Accessible Common Area, Accessible Closets, Accessible Kitchen, Accessible Central Living Area, Central Living Area, Accessible Entrance, Accessible Hallway(s)
Porch Front Porch, Patio
Private Pool No
Building
Lot Description Back Yard, City Lot, Front Yard, Landscaped, Private, Near Public Transit
Faces East
Story 2
Foundation Brick/Mortar, Raised
Sewer Public Sewer
Water Public
Architectural Style Cape Cod
Level or Stories Two
Schools
School District Parma Csd - 1824
Others
Tax ID 442-16-121
Acceptable Financing Cash, Conventional, 1031 Exchange, VA Loan
Listing Terms Cash, Conventional, 1031 Exchange, VA Loan
Financing Cash
Special Listing Condition Standard
Read Less
Bought with Nebal Ali • Howard Hanna
GET MORE INFORMATION





