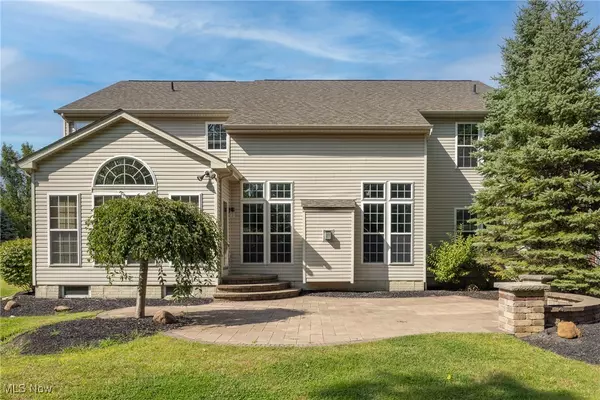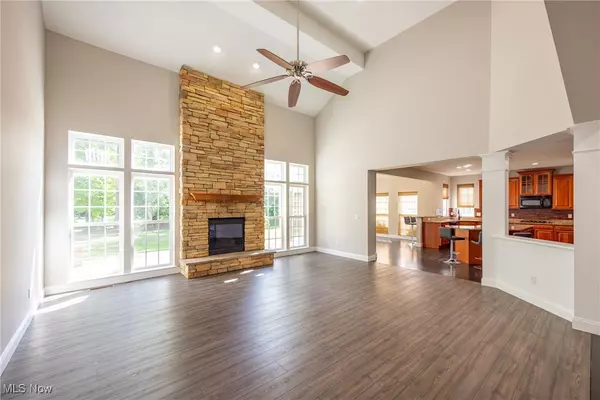For more information regarding the value of a property, please contact us for a free consultation.
3128 Saint Mikala CT Twinsburg, OH 44087
Want to know what your home might be worth? Contact us for a FREE valuation!

Our team is ready to help you sell your home for the highest possible price ASAP
Key Details
Sold Price $615,000
Property Type Single Family Home
Sub Type Single Family Residence
Listing Status Sold
Purchase Type For Sale
Square Footage 4,692 sqft
Price per Sqft $131
Subdivision Reserve/Kensington
MLS Listing ID 5067486
Sold Date 10/31/24
Style Contemporary,Colonial
Bedrooms 5
Full Baths 3
Half Baths 1
Construction Status Updated/Remodeled
HOA Fees $37/ann
HOA Y/N Yes
Abv Grd Liv Area 3,566
Year Built 2007
Annual Tax Amount $10,642
Tax Year 2023
Lot Size 0.366 Acres
Acres 0.3664
Property Description
Welcome to your dream home in the heart of Twinsburg, nestled within a serene and beautiful development. This luxurious residence boasts a two-story foyer and living room, creating an impressive entryway that welcomes you with grace and elegance. Upstairs, you'll find four spacious bedrooms, including a master suite complete with an updated glamour bath, offering a private retreat for relaxation and rejuvenation.
On the main floor, a versatile office space, quickly transformed into a fifth bedroom, provides flexibility for your family's needs. The large living room, featuring a cozy fireplace, offers sweeping wooded views, making it the perfect spot for gathering or unwinding. Additionally, a cozy family room and a generously sized dining room provide ample space for entertainment and family time.
The heart of this home is undoubtedly its large kitchen, equipped with an island and granite countertops. It flows effortlessly into a sizable eating area, where you can enjoy your meals while gazing out at the expansive backyard. The finished basement with a full bath extends the living space further, featuring a bonus room ideal for a media room or any additional needs you may have.
Complementing this magnificent home is a three-car attached garage offering convenience and storage space. Exit outside to discover a large backyard with a charming stone patio, ideal for outdoor gatherings and leisure activities.
A one-year home warranty is included for peace of mind, ensuring your new home remains as worry-free as possible. This exquisite property is perfect for family home seekers and property buyers looking for a harmonious blend of luxury, comfort, and adaptability. Make this stunning residence your own and experience the best of Twinsburg living.
Location
State OH
County Summit
Community Other, Suburban, Sidewalks
Rooms
Basement Full, Finished, Sump Pump
Main Level Bedrooms 1
Interior
Interior Features Breakfast Bar, Built-in Features, Ceiling Fan(s), Cathedral Ceiling(s), Double Vanity, Entrance Foyer, Eat-in Kitchen, Granite Counters, High Ceilings, Kitchen Island, Open Floorplan, Other, Pantry
Heating Forced Air, Gas
Cooling Central Air, Ceiling Fan(s)
Fireplaces Number 1
Fireplaces Type Living Room
Fireplace Yes
Appliance Dryer, Dishwasher, Disposal, Microwave, Range, Refrigerator, Washer
Laundry Main Level, Laundry Tub, Sink
Exterior
Parking Features Attached, Garage
Garage Spaces 3.0
Garage Description 3.0
Community Features Other, Suburban, Sidewalks
View Y/N Yes
Water Access Desc Public
View Trees/Woods
Roof Type Asphalt,Fiberglass
Porch Patio
Private Pool No
Building
Story 2
Sewer Public Sewer
Water Public
Architectural Style Contemporary, Colonial
Level or Stories Two
Construction Status Updated/Remodeled
Schools
School District Twinsburg Csd - 7716
Others
HOA Name Reserve/Kensington
HOA Fee Include Other
Tax ID 6205716
Security Features Carbon Monoxide Detector(s),Smoke Detector(s)
Acceptable Financing Cash, Conventional, 1031 Exchange, FHA
Listing Terms Cash, Conventional, 1031 Exchange, FHA
Financing Conventional
Special Listing Condition Standard
Read Less
Bought with Mimi Vo • Keller Williams Chervenic Rlty
GET MORE INFORMATION





