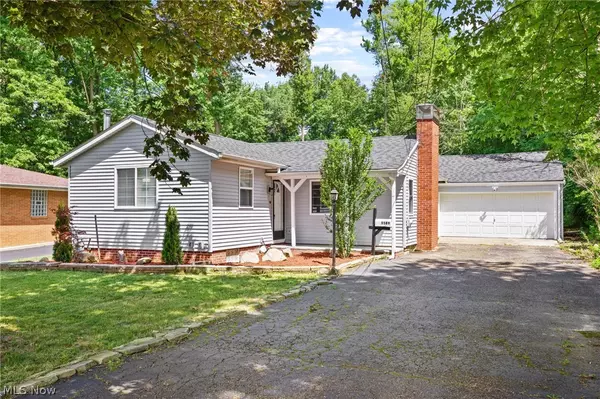For more information regarding the value of a property, please contact us for a free consultation.
5589 Fleetwood AVE NW Canton, OH 44718
Want to know what your home might be worth? Contact us for a FREE valuation!

Our team is ready to help you sell your home for the highest possible price ASAP
Key Details
Sold Price $349,999
Property Type Single Family Home
Sub Type Single Family Residence
Listing Status Sold
Purchase Type For Sale
Square Footage 3,740 sqft
Price per Sqft $93
Subdivision Lake Cable Allotment Sec R
MLS Listing ID 5047092
Sold Date 11/12/24
Style Ranch
Bedrooms 3
Full Baths 2
Half Baths 1
Construction Status Updated/Remodeled
HOA Y/N No
Abv Grd Liv Area 2,740
Year Built 1952
Annual Tax Amount $2,841
Tax Year 2023
Lot Size 0.381 Acres
Acres 0.3808
Property Description
Welcome to this newly remodeled single-story home located in the desirable Lake Cable development. This home has undergone some very impressive updates so of which include a new roof, siding, windows, and appliances. Take a look inside and find yourself with multiple entertaining rooms. First is the family room with a wood burning stove. Straight ahead is the kitchen that is large enough for family cooking. To the right of the kitchen is the living room that has a beautiful gas fireplace and a spacious layout. Continuing further into the home and down the hall you will see that all 3 bedrooms have newly installed LVP flooring and freshly painted walls. Each bathroom has been upgraded with luxury showers and Bluetooth speaker systems in both full bathrooms. The highlight of the home is the indoor heated pool (16' X 32') that is perfect for year-round enjoyment. This home is perfect for entertaining large or small gatherings. Don't miss out on this opportunity and schedule your private showing today.
Location
State OH
County Stark
Community Lake
Rooms
Basement Full, Partially Finished
Main Level Bedrooms 3
Interior
Interior Features Ceiling Fan(s), Granite Counters
Heating Gas
Cooling Central Air
Fireplaces Number 2
Fireplaces Type Basement, Family Room, Gas, Living Room, Other, Wood Burning Stove
Fireplace Yes
Window Features Double Pane Windows
Appliance Dryer, Dishwasher, Microwave, Range, Refrigerator, Washer
Laundry In Basement
Exterior
Parking Features Attached, Driveway, Garage, Paved
Garage Spaces 2.0
Garage Description 2.0
Pool Gas Heat, Heated, Indoor, In Ground, Pool Cover, Pool Sweep
Community Features Lake
Waterfront Description Lake Privileges
Water Access Desc Public
Roof Type Asphalt,Fiberglass
Porch Deck
Private Pool Yes
Building
Lot Description Back Yard
Sewer Public Sewer
Water Public
Architectural Style Ranch
Level or Stories One
Construction Status Updated/Remodeled
Schools
School District Jackson Lsd - 7605
Others
HOA Fee Include Recreation Facilities
Tax ID 01604566
Financing Conventional
Special Listing Condition Standard
Read Less
Bought with Michael F Addessi • RE/MAX Crossroads Properties
GET MORE INFORMATION





