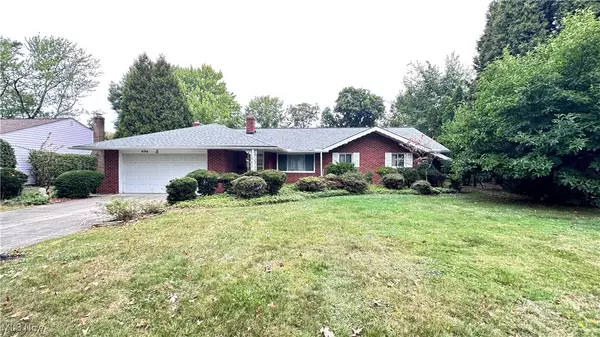For more information regarding the value of a property, please contact us for a free consultation.
654 Radford DR Highland Heights, OH 44143
Want to know what your home might be worth? Contact us for a FREE valuation!

Our team is ready to help you sell your home for the highest possible price ASAP
Key Details
Sold Price $210,000
Property Type Single Family Home
Sub Type Single Family Residence
Listing Status Sold
Purchase Type For Sale
Square Footage 1,635 sqft
Price per Sqft $128
Subdivision D Neros 09-F
MLS Listing ID 5072777
Sold Date 11/13/24
Style Ranch
Bedrooms 3
Full Baths 2
Half Baths 1
HOA Y/N No
Abv Grd Liv Area 1,635
Year Built 1960
Annual Tax Amount $3,937
Tax Year 2023
Lot Size 0.413 Acres
Acres 0.4132
Property Description
Welcome to this well-maintained Brick Ranch in the heart of Highland Heights. Home needs cosmetic updating but has incredible bones and includes a tasteful layout with a phenomenal backyard! This 3 bed / 3 bath includes a master suite and in total has two full bathrooms plus a half. First floor everything including laundry plus an attached two car garage for ultimate convenience. So much potential with an open concept kitchen and family room leading to the back patio in the quaint and private feeling backyard. Home has been well maintained with newer HVAC (2020), and updated windows. Located minutes from the freeway, on a quite street, and close to many great restaurants, grocery, and shopping, this one won’t last! Call your agent today!
Location
State OH
County Cuyahoga
Direction South
Rooms
Basement None
Main Level Bedrooms 3
Interior
Heating Forced Air
Cooling Central Air
Fireplaces Number 1
Fireplace Yes
Appliance Dryer, Dishwasher, Microwave, Range, Refrigerator, Washer
Laundry Main Level
Exterior
Parking Features Concrete, Garage
Garage Spaces 2.0
Garage Description 2.0
Water Access Desc Public
Roof Type Asphalt,Fiberglass
Porch Patio
Private Pool No
Building
Faces South
Story 1
Foundation Slab
Sewer Public Sewer
Water Public
Architectural Style Ranch
Level or Stories One
Schools
School District Mayfield Csd - 1819
Others
Tax ID 822-09-047
Acceptable Financing Cash, Conventional, 1031 Exchange, FHA, VA Loan
Listing Terms Cash, Conventional, 1031 Exchange, FHA, VA Loan
Financing Conventional
Read Less
Bought with Bonnie A Barry • Neighborhood Partners, LLC.
GET MORE INFORMATION





