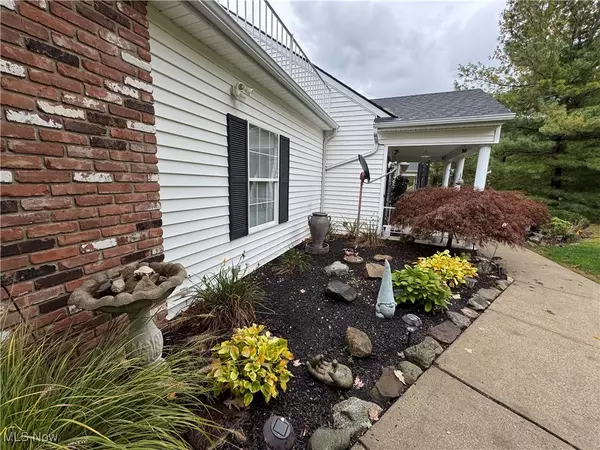For more information regarding the value of a property, please contact us for a free consultation.
617 N Creek DR Painesville, OH 44077
Want to know what your home might be worth? Contact us for a FREE valuation!

Our team is ready to help you sell your home for the highest possible price ASAP
Key Details
Sold Price $175,000
Property Type Condo
Sub Type Condominium
Listing Status Sold
Purchase Type For Sale
Square Footage 1,077 sqft
Price per Sqft $162
Subdivision North Creek Villas Condo
MLS Listing ID 5076230
Sold Date 11/20/24
Style Cape Cod
Bedrooms 2
Full Baths 2
HOA Y/N No
Abv Grd Liv Area 1,077
Year Built 2002
Annual Tax Amount $2,186
Tax Year 2023
Lot Size 0.550 Acres
Acres 0.55
Property Description
Welcome home to this beautiful two bedroom North Creek Villas condo, situated perfectly in the community. This unit offers much privacy from the neighbors as the front porch overlooks a yard filled with trees that you won't have to take care of. Enjoy your morning coffee or evening on the covered front porch in the park-like setting. This condo also offers a side load two car garage with nature-stone flooring and overhead storage. Upon entry from the front porch, the vaulted ceiling show views of the loft and will greet you with it's open concept floor plan. The kitchen, living room and dining space offer ease of living and entertaining guests that come to visit. Enjoy the comfort and coziness of the gas fireplace on cool evenings. Not far is the guest bedroom with carpeted floors and a nice sized closet. The large guest bathroom with ceramic flooring has a tandem laundry room tucked away behind it. The primary bedroom offers a vaulted ceiling and ample amount of storage with the walk-in closet. It also boasts an adjoining full bathroom with ceramic tile, vanity area and walk-in shower. Upstairs, the spacious loft offers an additional gas fireplace and living or office space with two additional large closets for storage. This unit is very well cared for and has recently been professionally painted. Much privacy and charm in this property so schedule your viewing and make it yours today!
Location
State OH
County Lake
Rooms
Other Rooms None
Basement None
Main Level Bedrooms 2
Interior
Interior Features Ceiling Fan(s), High Ceilings, Laminate Counters, Open Floorplan
Heating Forced Air, Fireplace(s), Gas
Cooling Central Air
Fireplaces Number 2
Fireplaces Type Gas Log, Gas
Fireplace Yes
Appliance Dishwasher, Disposal, Microwave, Range, Refrigerator
Laundry Gas Dryer Hookup, In Bathroom
Exterior
Parking Features Direct Access, Garage, Garage Door Opener, Garage Faces Side
Garage Spaces 2.0
Garage Description 2.0
Fence None
View Y/N Yes
Water Access Desc Public
View Trees/Woods
Roof Type Asphalt,Fiberglass
Porch Covered, Front Porch
Private Pool No
Building
Story 2
Foundation Slab
Sewer Public Sewer
Water Public
Architectural Style Cape Cod
Level or Stories One and One Half
Additional Building None
Schools
School District Riverside Lsd Lake- 4306
Others
HOA Fee Include Association Management,Insurance,Maintenance Grounds,Maintenance Structure,Reserve Fund,Snow Removal,Trash
Tax ID 11-B-035-G-00-010-0
Acceptable Financing Cash, Conventional
Listing Terms Cash, Conventional
Financing Conventional
Pets Allowed Cats OK, Dogs OK
Read Less
Bought with Angela G O'Neill • Howard Hanna




