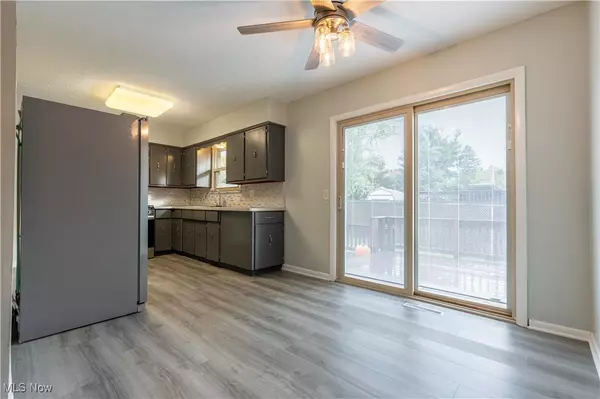For more information regarding the value of a property, please contact us for a free consultation.
2882 Farmington CIR SW Canton, OH 44706
Want to know what your home might be worth? Contact us for a FREE valuation!

Our team is ready to help you sell your home for the highest possible price ASAP
Key Details
Sold Price $216,000
Property Type Single Family Home
Sub Type Single Family Residence
Listing Status Sold
Purchase Type For Sale
Square Footage 1,144 sqft
Price per Sqft $188
Subdivision Perry Hills Colony
MLS Listing ID 5077784
Sold Date 11/21/24
Style Ranch
Bedrooms 3
Full Baths 2
Construction Status Updated/Remodeled
HOA Fees $7/ann
HOA Y/N Yes
Abv Grd Liv Area 1,144
Year Built 1978
Annual Tax Amount $1,957
Tax Year 2023
Lot Size 0.258 Acres
Acres 0.2583
Property Description
Welcome to your new oasis! This freshly updated three-bedroom ranch home is nestled in the highly sought-after Perry Local School District, making it perfect for families and anyone looking for a peaceful community. Step inside to discover a bright and airy living space that invites you to relax and unwind. The updated kitchen boasts brand new stainless steel appliances and ample storage, making meal prep a delight. The open layout connects the living and dining areas, making it ideal for entertaining friends and family. Venture downstairs to the full unfinished basement, which includes a bathroom and a fireplace. This versatile space offers tremendous potential for customization, whether you envision a home theater, additional living area, or extra bedrooms. Outside, you’ll find a fenced backyard featuring a generous deck—perfect for summer barbecues, morning coffee, or evening stargazing. New hot water heater just installed. With one owner since its construction, this well-maintained home exudes pride of ownership and is ready for you to move in with nothing left to do. Don’t miss your chance to call this beautiful property your home! Schedule a showing today and experience the charm of Perry Township living!
Location
State OH
County Stark
Rooms
Basement Full, Bath/Stubbed, Unfinished
Main Level Bedrooms 3
Interior
Interior Features Ceiling Fan(s), Eat-in Kitchen
Heating Forced Air, Gas
Cooling Central Air, Ceiling Fan(s)
Fireplaces Number 1
Fireplaces Type Basement
Fireplace Yes
Window Features Double Pane Windows
Appliance Microwave, Range, Refrigerator
Laundry In Basement
Exterior
Parking Features Attached, Driveway, Garage, Garage Door Opener
Garage Spaces 2.0
Garage Description 2.0
Fence Back Yard, Chain Link, Gate
Water Access Desc Public
Roof Type Shingle
Porch Deck
Private Pool No
Building
Foundation Block
Sewer Public Sewer
Water Public
Architectural Style Ranch
Level or Stories One
Construction Status Updated/Remodeled
Schools
School District Perry Lsd Stark- 7614
Others
HOA Name Perry Hills HOA
HOA Fee Include Other
Tax ID 04312923
Financing FHA
Read Less
Bought with Rebecca L Cope • RE/MAX Edge Realty
GET MORE INFORMATION





