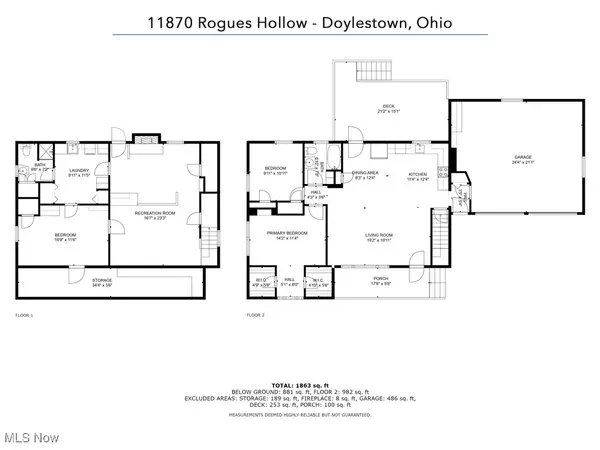For more information regarding the value of a property, please contact us for a free consultation.
11870 Rogues Hollow RD Doylestown, OH 44230
Want to know what your home might be worth? Contact us for a FREE valuation!

Our team is ready to help you sell your home for the highest possible price ASAP
Key Details
Sold Price $288,900
Property Type Single Family Home
Sub Type Single Family Residence
Listing Status Sold
Purchase Type For Sale
Square Footage 1,908 sqft
Price per Sqft $151
Subdivision Chippewa
MLS Listing ID 5067006
Sold Date 11/26/24
Style Ranch
Bedrooms 3
Full Baths 2
HOA Y/N No
Abv Grd Liv Area 1,171
Year Built 1957
Annual Tax Amount $2,831
Tax Year 2023
Lot Size 2.920 Acres
Acres 2.92
Property Description
Welcome to this charming ranch home nestled in the historic Chippewa Rogues Hollow, surrounded by nearly 3 acres of breathtaking, treed landscape and stunning views. The two-car attached garage boasts newer insulated carriage-style doors, adding to the home’s appeal. A covered front porch invites you to relax and enjoy the vibrant fall foliage. Inside, the easy one-floor living features beautiful wood flooring in the spacious living room, which flows into the dining area and is open to the fully applianced, eat-in kitchen. Step out onto the raised back deck that overlooks the serene backyard, complete with a storage shed and a concrete pad with electric, perfect for cozy fall bonfires. Brand new carpeting in the bedrooms (one with dual walk-in closets). New LVT flooring through the basement laundry room, with a wash tub, and the full bath. The walk-out basement, complete with new carpeting, could serve as a guest suite and includes a bedroom, full bath and a large finished area with a cozy wood-burning fireplace. Thoughtful built-in storage can be found throughout the home, with every space optimized for organization. This home offers both comfort and functionality, ready to welcome you into peaceful country living!
Location
State OH
County Wayne
Direction South
Rooms
Other Rooms Outbuilding, Shed(s), Storage
Basement Daylight, Exterior Entry, Full, Finished, Interior Entry, Storage Space, Walk-Up Access, Walk-Out Access
Main Level Bedrooms 2
Interior
Interior Features Beamed Ceilings, Built-in Features, Ceiling Fan(s), Crown Molding, Eat-in Kitchen, His and Hers Closets, Laminate Counters, Multiple Closets, Open Floorplan, Storage, Walk-In Closet(s)
Heating Forced Air, Fireplace(s), Oil
Cooling Attic Fan
Fireplaces Number 1
Fireplaces Type Basement, Raised Hearth, Recreation Room, Wood Burning
Fireplace Yes
Window Features Double Pane Windows,Window Coverings
Appliance Dryer, Dishwasher, Microwave, Range, Refrigerator, Washer
Laundry In Basement, Lower Level, Laundry Room
Exterior
Exterior Feature Rain Gutters, Storage
Parking Features Attached, Drain, Electricity, Garage Faces Front, Garage, Garage Door Opener
Garage Spaces 2.0
Garage Description 2.0
View Y/N Yes
Water Access Desc Well
View Trees/Woods
Roof Type Asphalt,Fiberglass,Shingle
Porch Rear Porch, Covered, Deck, Front Porch, Porch
Private Pool No
Building
Lot Description Back Yard, Rectangular Lot, Many Trees, Views, Wooded
Faces South
Story 1
Foundation Block
Sewer Septic Tank
Water Well
Architectural Style Ranch
Level or Stories Two, One
Additional Building Outbuilding, Shed(s), Storage
Schools
School District Chippewa Lsd - 8501
Others
Tax ID 1201829
Security Features Smoke Detector(s)
Acceptable Financing Cash, Conventional, FHA, USDA Loan, VA Loan
Listing Terms Cash, Conventional, FHA, USDA Loan, VA Loan
Financing Conventional
Special Listing Condition Standard
Read Less
Bought with Amanda J Ondrey • M. C. Real Estate
GET MORE INFORMATION





