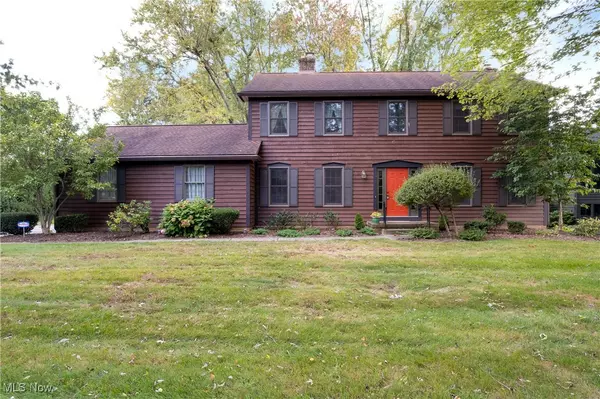For more information regarding the value of a property, please contact us for a free consultation.
3726 Old Colony DR NW Canton, OH 44718
Want to know what your home might be worth? Contact us for a FREE valuation!

Our team is ready to help you sell your home for the highest possible price ASAP
Key Details
Sold Price $377,000
Property Type Single Family Home
Sub Type Single Family Residence
Listing Status Sold
Purchase Type For Sale
Square Footage 2,432 sqft
Price per Sqft $155
Subdivision Avondale
MLS Listing ID 5069021
Sold Date 11/27/24
Style Traditional
Bedrooms 4
Full Baths 2
Half Baths 1
HOA Y/N No
Abv Grd Liv Area 2,432
Year Built 1985
Annual Tax Amount $4,447
Tax Year 2023
Lot Size 0.399 Acres
Acres 0.399
Property Description
Add your personal touches to this lovely custom home, located in a beautiful parklike setting in Avondale. Quality and expert craftsmanship is evident throughout this home with custom, built-in bookcases & shelves. Wet bar in the Family Room with a gas log fireplace. Custom cabinets in fully applianced kitchen with granite countertops and island. Charming wainscoting in Dining Room. This plan is perfect for entertaining with formal Living Room & Dining Room. Convenient first floor Laundry. High efficiency furnace, humidifier & air filter added in 2014, central AC, security system, new Renewal by Andersen windows, water heater, and water softener. Oversized side load garage and nice deck, overlooking the backyard. Call now!
Location
State OH
County Stark
Rooms
Basement Full
Interior
Interior Features Beamed Ceilings, Wet Bar, Bookcases, Built-in Features, Ceiling Fan(s), Entrance Foyer, Granite Counters, Kitchen Island, Walk-In Closet(s)
Heating Forced Air, Gas
Cooling Central Air
Fireplaces Number 2
Fireplaces Type Family Room, Gas Log, Kitchen
Fireplace Yes
Appliance Built-In Oven, Cooktop, Dishwasher, Microwave
Laundry Main Level
Exterior
Parking Features Attached, Drain, Garage, Garage Door Opener, Storage, Water Available
Garage Spaces 2.0
Garage Description 2.0
Water Access Desc Public
View Neighborhood
Roof Type Asphalt
Porch Deck
Private Pool No
Building
Sewer Public Sewer
Water Public
Architectural Style Traditional
Level or Stories Two
Schools
School District Plain Lsd - 7615
Others
Tax ID 05215504
Financing Conventional
Special Listing Condition Standard
Read Less
Bought with Ryan Wanner • Howard Hanna
GET MORE INFORMATION





