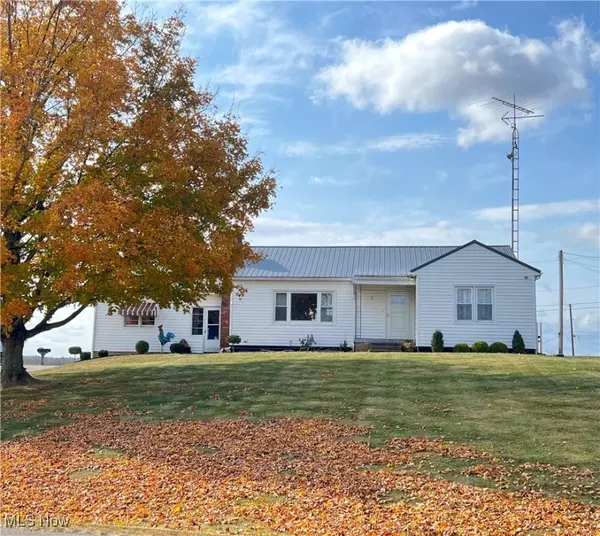For more information regarding the value of a property, please contact us for a free consultation.
4355 N Taylor DR NE Mcconnelsville, OH 43756
Want to know what your home might be worth? Contact us for a FREE valuation!

Our team is ready to help you sell your home for the highest possible price ASAP
Key Details
Sold Price $165,000
Property Type Single Family Home
Sub Type Single Family Residence
Listing Status Sold
Purchase Type For Sale
Square Footage 1,010 sqft
Price per Sqft $163
Subdivision Taylor
MLS Listing ID 5082298
Sold Date 12/09/24
Style Ranch
Bedrooms 2
Full Baths 1
Construction Status Updated/Remodeled
HOA Y/N No
Abv Grd Liv Area 1,010
Year Built 1957
Annual Tax Amount $1,614
Tax Year 2023
Lot Size 0.260 Acres
Acres 0.26
Property Description
Love grows best in lil houses such as this one. Being surrounded by loved ones makes us closer, fulfilled and happy. Pass through esthetically pleasing arched doorways into the all around cozy feel of the home's atmosphere. One of the many positives for the homeowners' was being close to town but not in the heart of the town. The entrance foyer is open and a generous sized coat closet welcomes your daily items, shoes and backpacks. Enjoy the living room watching a fire or gazing out your picture window. Windows are tilt in for easy cleaning. Champagne distressed and Updated cabinets, ez close drawers and stainless steel appliances compliment the Corian countertops. Matching mobile cabinet island can be moved from the dinning room to the kitchen for all your prep and eating needs. Rich bamboo floors flow seamlessly throughout the kitchen and dinning room. Newer carpet in family room, foyer and MA bedroom. The second bedroom has solid golden wood floors and appear to be under all floor coverings. The updated bathroom with an oversized soaking tub surprisingly has a floor to ceiling linen closet for all your towels, toiletries plus more. The full basement has a multitude of possibilities along with the laundry, utility room, workshops, storage, built ins, Fisher cast iron wood burning stove, storage and a shower room. The breezeway is open to the garage, home, front and back yard areas. A fenced in yard surrounds your pool and private deck area for relaxation. Concrete drive has room for 4 cars plus a single car garage. Adorable setting, corner lot on a dead end street is waiting for you.
Location
State OH
County Morgan
Community Public Transportation
Rooms
Basement Full, Concrete, Sump Pump, Storage Space, Unfinished, Walk-Up Access
Main Level Bedrooms 2
Interior
Interior Features Bookcases, Ceiling Fan(s), Entrance Foyer, High Speed Internet, Kitchen Island, Other, See Remarks, Storage, Soaking Tub
Heating Electric, Forced Air, Fireplace(s), Gas
Cooling Central Air
Fireplaces Number 1
Fireplaces Type Basement, Family Room, Wood Burning Stove, Wood Burning
Fireplace Yes
Window Features Aluminum Frames,Window Coverings,Window Treatments
Appliance Dishwasher, Microwave, Range, Refrigerator
Laundry Electric Dryer Hookup, In Basement
Exterior
Exterior Feature Lighting, Private Yard
Parking Features Attached, Concrete, Driveway, Electricity, Garage, Garage Door Opener, Garage Faces Rear
Garage Spaces 1.0
Garage Description 1.0
Fence Back Yard, Fenced, Vinyl
Pool Above Ground
Community Features Public Transportation
View Y/N Yes
Water Access Desc Public
View Neighborhood, Trees/Woods
Roof Type Metal
Porch Covered, Deck, Front Porch, Other, Porch
Private Pool Yes
Building
Lot Description Back Yard, Corner Lot, Front Yard, Landscaped, Near Public Transit, Views
Story 1
Foundation Block
Sewer Septic Tank
Water Public
Architectural Style Ranch
Level or Stories One
Construction Status Updated/Remodeled
Schools
School District Morgan Lsd - 5801
Others
Tax ID 130-004-960-0
Acceptable Financing Cash, Conventional, 1031 Exchange
Listing Terms Cash, Conventional, 1031 Exchange
Financing Conventional
Read Less
Bought with Cinda Erickson • Berkshire Hathaway HomeServices Professional Realty
GET MORE INFORMATION





