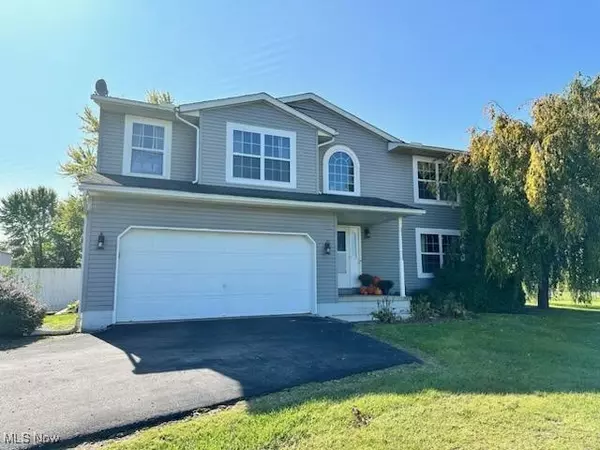For more information regarding the value of a property, please contact us for a free consultation.
2761 Omega RD Greenwich, OH 44837
Want to know what your home might be worth? Contact us for a FREE valuation!

Our team is ready to help you sell your home for the highest possible price ASAP
Key Details
Sold Price $270,000
Property Type Single Family Home
Sub Type Single Family Residence
Listing Status Sold
Purchase Type For Sale
Square Footage 3,184 sqft
Price per Sqft $84
MLS Listing ID 5079260
Sold Date 12/16/24
Style Colonial
Bedrooms 4
Full Baths 2
Half Baths 1
HOA Y/N No
Abv Grd Liv Area 2,216
Year Built 2005
Annual Tax Amount $2,341
Tax Year 2023
Lot Size 0.730 Acres
Acres 0.73
Property Description
Welcome to Greenwich Top!! Spacious colonial features 4 bedrooms, 2.5 baths. Kitchen features all appliances and sliding door to deck and fenced back yard. Master suite has garden tub, shower, and walk-in closet. The 24x24 barn features work bench and bar that conveys. Seller is on a septic maintenance plan every 6 months. Schedule your personal tour to view this beautiful home!!
Location
State OH
County Huron
Rooms
Other Rooms Outbuilding, Shed(s)
Basement Partial, Sump Pump, Unfinished
Interior
Interior Features Ceiling Fan(s), Entrance Foyer, High Ceilings, Walk-In Closet(s)
Heating Electric, Heat Pump
Cooling Central Air, Ceiling Fan(s)
Fireplaces Type None
Fireplace No
Appliance Dishwasher, Microwave, Range, Refrigerator
Laundry Main Level
Exterior
Parking Features Attached, Garage, Workshop in Garage
Garage Spaces 2.0
Garage Description 2.0
Fence Back Yard, Fenced
Water Access Desc Well
Roof Type Asphalt,Fiberglass
Porch Deck, Front Porch, Patio
Private Pool No
Building
Lot Description Back Yard, Front Yard
Foundation Permanent
Sewer Septic Tank
Water Well
Architectural Style Colonial
Level or Stories Two
Additional Building Outbuilding, Shed(s)
Schools
School District South Central Lsd - 3905
Others
Tax ID 170020020260000
Security Features Security System,Smoke Detector(s)
Acceptable Financing Cash, Conventional, FHA, VA Loan
Listing Terms Cash, Conventional, FHA, VA Loan
Financing VA
Read Less
Bought with Non-Member Non-Member • Non-Member
GET MORE INFORMATION





