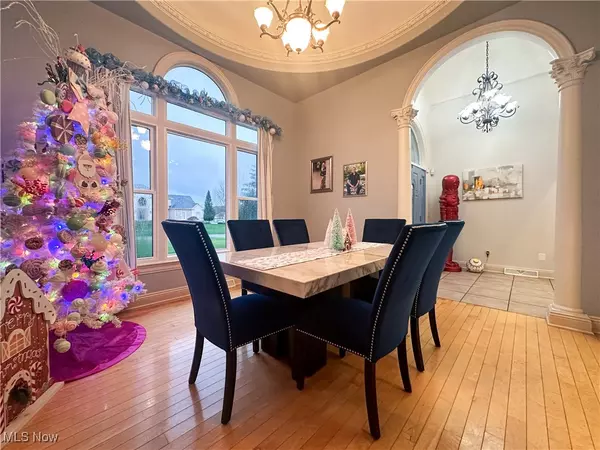For more information regarding the value of a property, please contact us for a free consultation.
1110 Fox Den TRL Canfield, OH 44406
Want to know what your home might be worth? Contact us for a FREE valuation!

Our team is ready to help you sell your home for the highest possible price ASAP
Key Details
Sold Price $455,500
Property Type Single Family Home
Sub Type Single Family Residence
Listing Status Sold
Purchase Type For Sale
Square Footage 2,480 sqft
Price per Sqft $183
Subdivision Township/Canfield
MLS Listing ID 5086543
Sold Date 12/23/24
Style Conventional
Bedrooms 4
Full Baths 2
Half Baths 1
HOA Fees $15/ann
HOA Y/N Yes
Abv Grd Liv Area 2,480
Year Built 2003
Annual Tax Amount $5,399
Tax Year 2023
Lot Size 0.452 Acres
Acres 0.452
Property Description
Located in Canfield's coveted Fox Den neighborhood, this custom-built ranch home is the epitome of luxury and comfort. It features 4 spacious bedrooms and 2.5 baths, all thoughtfully designed to provide an exceptional living experience. The residence also boasts remarkable architectural details, including soaring 16-foot ceilings, ornate crown molding, opulent trayed ceilings and intricate details that enhance the overall aesthetic. Corinthian columns add a touch of grandeur, creating a welcoming atmosphere that is both sophisticated and inviting. The voluminous living room serves as the heart of the home, featuring a gas fireplace and tall windows that flood the space with natural light. This area offers ample room for seating, making it perfect for entertaining guests or enjoying quiet evenings in front of the TV. Adjacent to the living room is a formal dining room, distinguished by its dome ceiling with light ring and exquisite hand-painted accents. It provides an elegant setting for special occasions. The spacious eat-in kitchen is a culinary enthusiast's dream, equipped with granite countertops, ample cabinetry and an oversized eating area that encourages casual dining and conversation. The stunning primary suite is a true retreat showcasing bamboo flooring, a triple tray ceiling and two walk-in closets. The ensuite bath is a spa-like oasis complete with dual sinks, a jetted tub and a separate shower. On the opposite side of the home, three nice-sized bedrooms and a full bath accommodate loved ones and guests. Designed for convenience and functionality, this house also offers a first-floor laundry room, a half-bath and a full basement with walk-up access to the three-car garage. The fenced-in backyard features an aboveground pool, raised patio and a large lawn, perfect for outdoor relaxation and fun. This residence is a perfect blend of luxury, warmth and practicality, making it an ideal choice for discerning buyers.
Location
State OH
County Mahoning
Rooms
Basement Full, Walk-Out Access
Main Level Bedrooms 4
Interior
Interior Features Tray Ceiling(s), Ceiling Fan(s), Chandelier, Crown Molding, Entrance Foyer, Eat-in Kitchen, Granite Counters, High Ceilings, His and Hers Closets, Multiple Closets, Recessed Lighting
Heating Gas
Cooling Central Air
Fireplaces Number 1
Fireplaces Type Living Room
Fireplace Yes
Laundry Main Level
Exterior
Parking Features Attached, Drain, Driveway, Electricity, Garage, Water Available
Garage Spaces 3.0
Garage Description 3.0
Fence Back Yard, Fenced
Pool Above Ground
Water Access Desc Public
Roof Type Asphalt,Fiberglass
Porch Deck
Private Pool Yes
Building
Sewer Public Sewer
Water Public
Architectural Style Conventional
Level or Stories One
Schools
School District Canfield Lsd - 5004
Others
HOA Name Fox Den
Tax ID 26-032-0-061.00-0
Financing Conventional
Read Less
Bought with Clifford Straitiff • Brokers Realty Group




