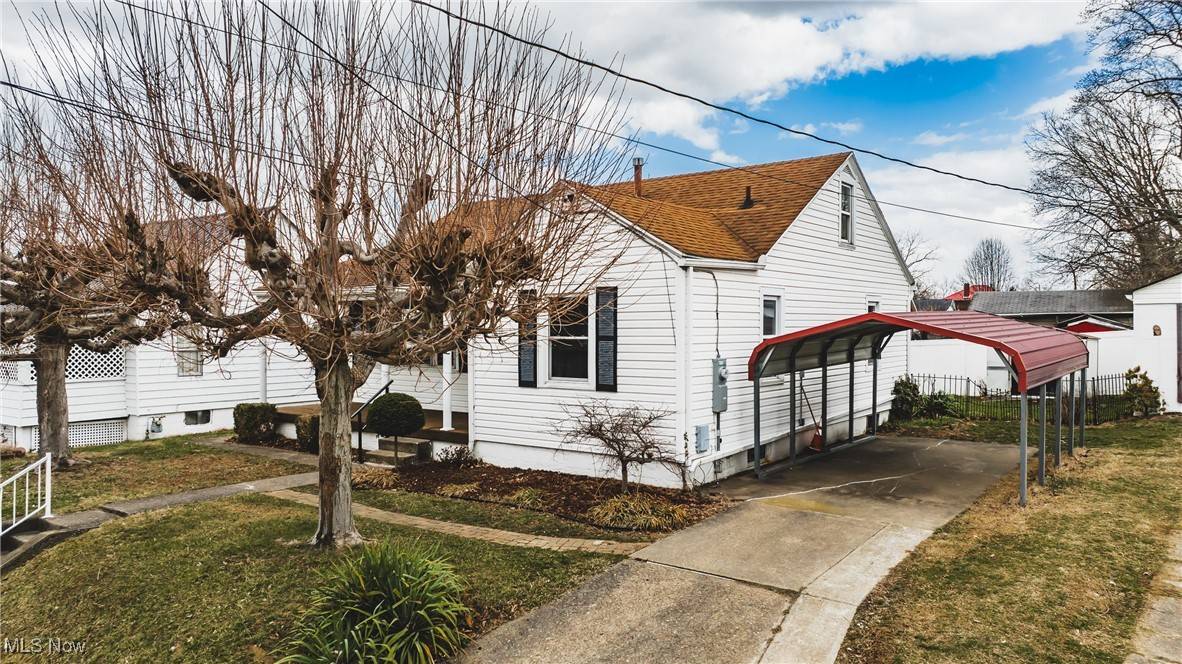For more information regarding the value of a property, please contact us for a free consultation.
508 Reed ST Parkersburg, WV 26101
Want to know what your home might be worth? Contact us for a FREE valuation!

Our team is ready to help you sell your home for the highest possible price ASAP
Key Details
Sold Price $140,000
Property Type Single Family Home
Sub Type Single Family Residence
Listing Status Sold
Purchase Type For Sale
Square Footage 975 sqft
Price per Sqft $143
Subdivision Stephenson Estate
MLS Listing ID 5102619
Sold Date 04/25/25
Style A-Frame
Bedrooms 2
Full Baths 1
HOA Y/N No
Abv Grd Liv Area 975
Year Built 1949
Annual Tax Amount $765
Tax Year 2024
Lot Size 5,998 Sqft
Acres 0.1377
Property Sub-Type Single Family Residence
Property Description
Charming and full of potential, this cozy two-bedroom, one-bath home offers 975 sq. ft. of living space on two spacious lots. Featuring a designated dining room, a full basement that was once partially finished, and an upstairs area with the potential for additional living space, this home is ready for your personal touch. Enjoy the convenience of an attached carport and the added storage of a detached garage. Whether you're looking for a starter home or ready to downsize, this property has plenty to offer!
Location
State WV
County Wood
Rooms
Other Rooms Shed(s)
Basement Full, Unfinished
Main Level Bedrooms 2
Interior
Heating Forced Air, Gas
Cooling Central Air
Fireplace No
Exterior
Parking Features Carport, Detached, Garage, Garage Door Opener, Paved
Garage Spaces 1.0
Carport Spaces 1
Garage Description 1.0
Fence Vinyl, Wood
Water Access Desc Public
Roof Type Asphalt,Fiberglass
Porch Deck
Private Pool No
Building
Lot Description Flat, Level
Sewer Public Sewer
Water Public
Architectural Style A-Frame
Level or Stories One and One Half, Two
Additional Building Shed(s)
Schools
School District Wood-Parkersburg Hs
Others
Tax ID 05-73-02300000
Acceptable Financing Cash, Conventional, FHA, VA Loan
Listing Terms Cash, Conventional, FHA, VA Loan
Financing FHA
Read Less
Bought with Annetta Crawford • Douglass & Co Real Estate Team




